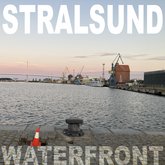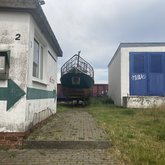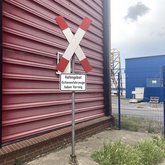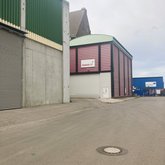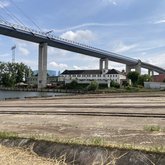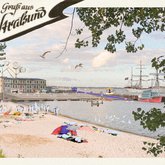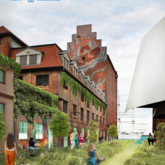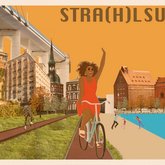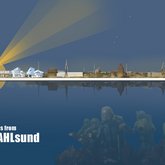

Stralsund Waterfront
In Stralsund, der schönen Hafenstadt an der Ostsee, liegt direkt am Wasser in bester Lage ein großes Gebiet, das irgendwie vergessen wurde. Auf etwa zehn Hektar gibt es hier einen Schrottplatz, ein altes Kühlhaus, Lagerflächen und ansonsten viel Leerstand. Auf der Brache soll ein neues Stadtviertel entstehen, das die Lage am Wasser nutzt und sich mit einer langen Promenade an den bereits sanierten Nordhafen anschließt. Das Programm folgt der Idee der gemischten Stadt, mit Gewerbe, Dienstleistung, Wohnungsbau, mit Sport und touristischer Infrastruktur.
Das neue Viertel ist perfekt geeignet als Modell für eine neue Mobilität. Direkt an der Südkante liegt ein Regionalbahnhof, von dem das Gebiet zu Fuß, mit dem Fahrrad, vielleicht mit einem Shuttle und Wassertaxis erschlossen werden kann. Das Mobilitätskonzept wird in Zusammenarbeit mit Studierenden der Professur Verkehrssystemplanung erstellt, die das Projekt parallel als verkehrlichen Entwurf anbietet.
Eine absolute Neuheit ist, dass wir das Projekt zusammen mit der Arkitektskolen Aarhus als deutsch-dänisches Hybrid veranstalten. Der Entwurf beginnt vor Ort mit einem gemeinsamen Workshop, der in den Räumen des „Strahlwerk“ direkt auf dem Gelände stattfinden wird. Die Zwischenpräsentationen in Aarhus und Weimar werden digital zusammengelegt. Am Ende soll es mit Unterstützung der Stadt eine gemeinsame Ausstellung in Stralsund geben
In Stralsund, the beautiful port city on the Baltic Sea, there is a large area right on the water in a prime location that has somehow been forgotten. On about ten hectares, there is a scrap yard, an old cold storage warehouse, storage areas and otherwise a lot of empty space. A new urban district is to be created on the wasteland, taking advantage of the waterfront location and connecting to the already redeveloped Nordhafen with a long promenade. The program follows the idea of the mixed city, with commerce, services, housing, with sports and tourist infrastructure.
The new neighborhood is perfectly suited as a model for a new mobility. Directly on the southern edge is a regional train station, from which the area can be accessed on foot, by bicycle, perhaps with a shuttle and water cabs. The mobility concept is being developed in collaboration with students from the Chair of Transportation System Planning, which is offering the project in parallel as a transportation design.
An absolute novelty is that we are organizing the project together with Arkitektskolen Aarhus as a German-Danish hybrid. The design will start on site with a joint workshop, which will take place in the rooms of the "Strahlwerk" directly on the site. The intermediate presentations in Aarhus and Weimar will be digitally merged. In the end, there will be a joint exhibition in Stralsund with the support of the city.

