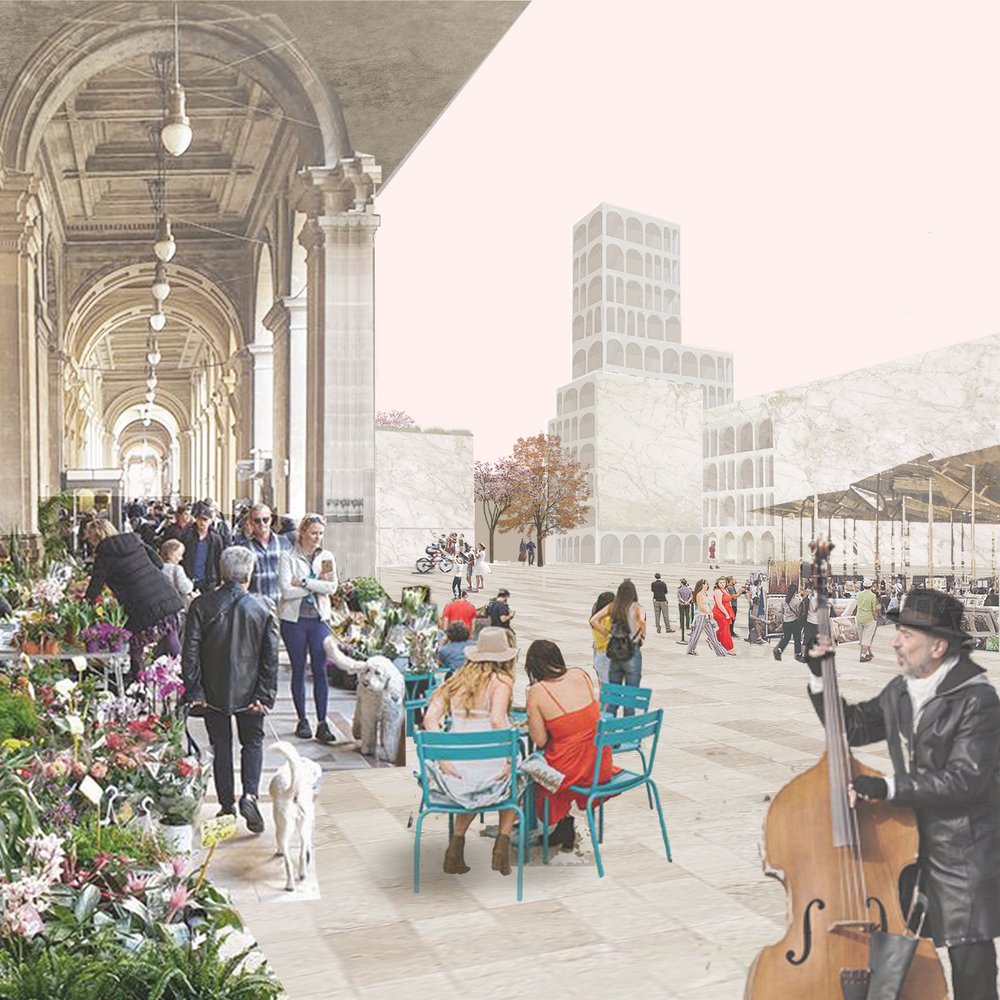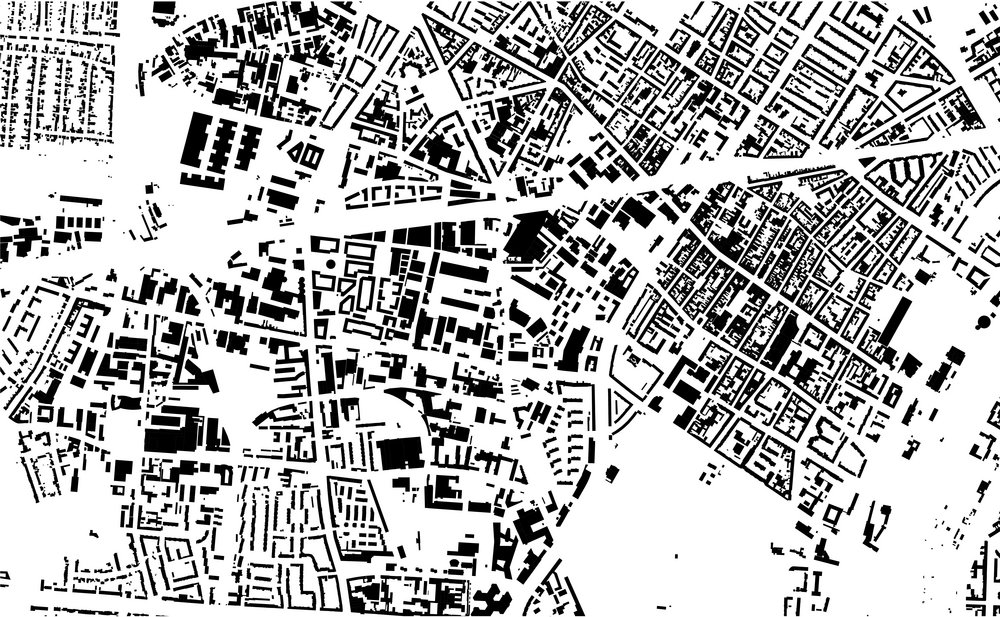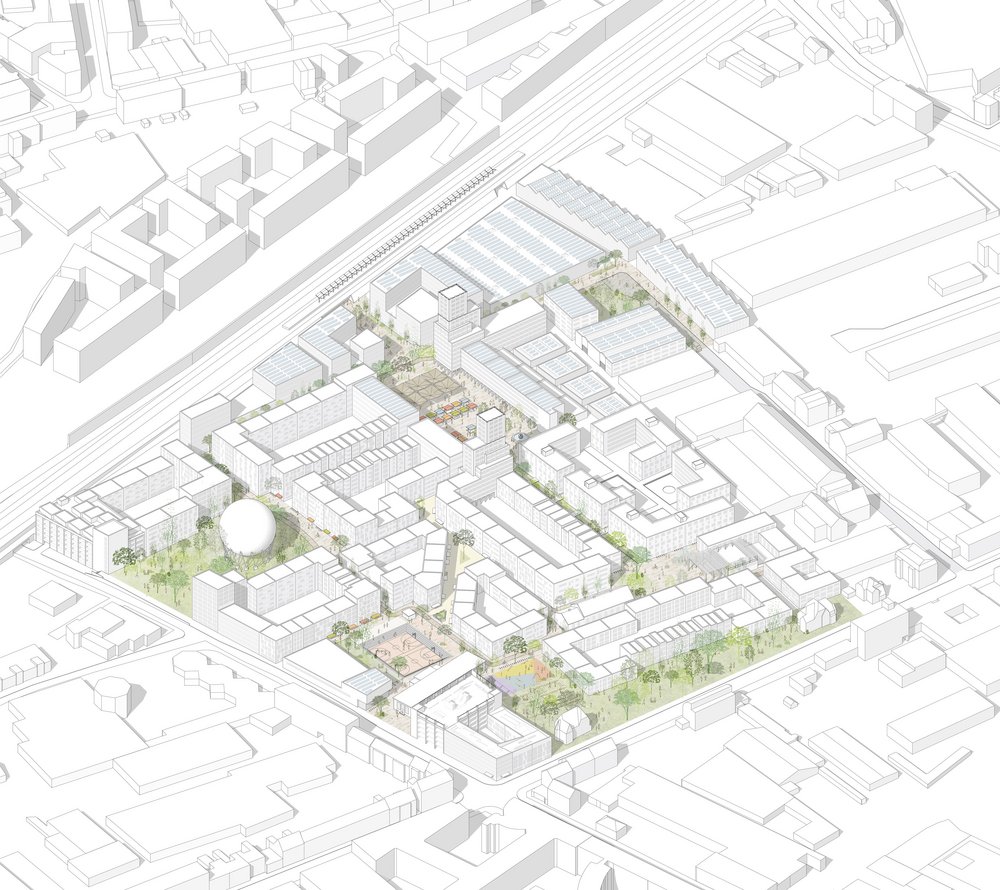Urban Courtyards
Entwurfsbearbeitung: Maria Beatrice Fenoglio & Robert Schneider
Wintersemester 2021/22, Master Architektur
This design creates a diverse mix of spaces and uses. It provides a solution to the lack of missing living space and connects it with the existing industrial structure. Combining dense living and significant space for recreational activities with the workspaces in the industries, offices, retail stores and gastronomy of the area. The goal is to create a district that has a supply of all daily necessities in a walkable or rideable distance by extending the quality of existing squares found in Ehrenfeld into the site. This creates the new typology of “Urban Courtyards”. Each with its own atmosphere and function. Aligned on a spiral they structure the district and offer up communal space for the residents. A diagonal connection between the train-station and the main crossroad via the central market adds an additional urban layer. The diversity of public spaces brings a new “Ehrenfelder Mischung” to the project site.









