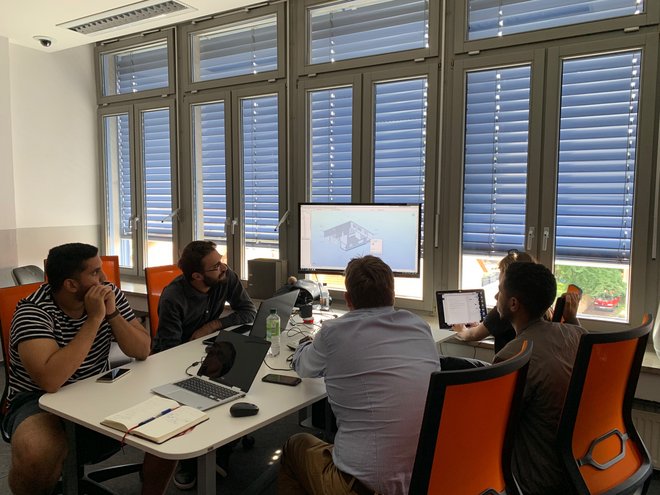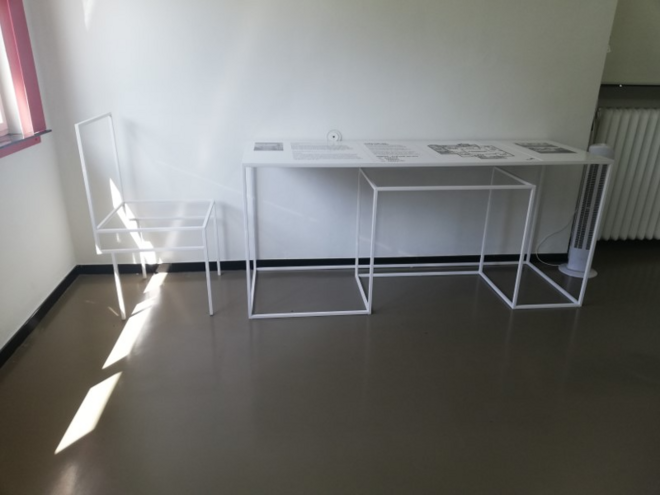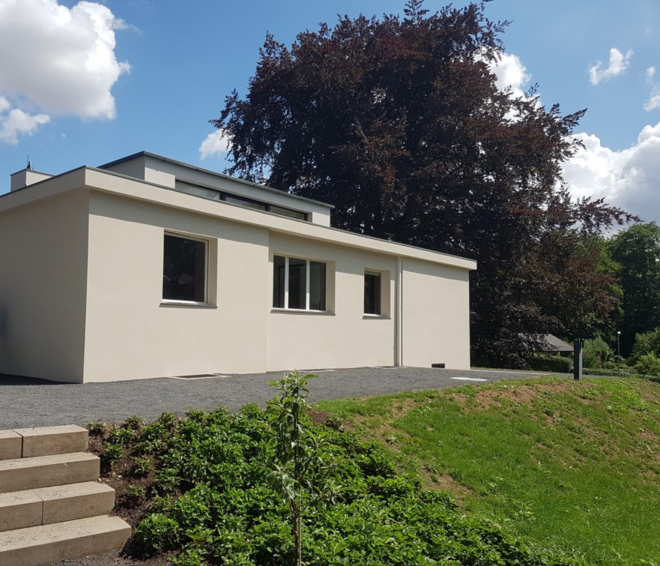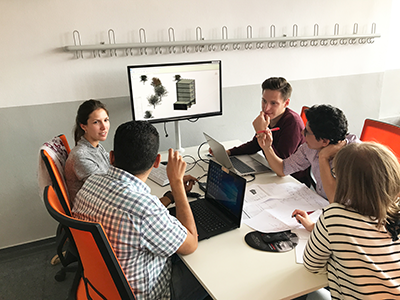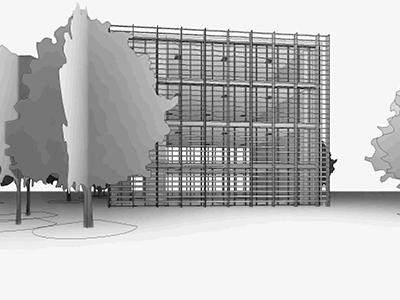
The Bauhaus Summer School is the international summer programme of the Bauhaus-Universität Weimar. Each year in August we welcome prospective students, undergraduates as well as graduate students from all over the world. Be one of more than 300 aspiring people and broaden your academic and cultural horizon at one of our summer courses. Further informations can be found here.
2019 - BIM in Engineering Design

At this year's Summer School, the ITD Chair again supervised the "BIM in Engineering Design" project. Eight participants from different countries worked on different BIM use cases on the basis of an important milestone of the Bauhaus era, the Haus am Horn. The project group first developed a 3D model in Autodesk Revit based on historical plans of the Klassik Stiftung Weimar and then carried out a structural analysis in Robot. At the same time, the students drew up a construction schedule and a bill of quantities and linked this information with the 3D model in DesiteMD Pro. To give the model the finishing touches, the group created suitable furniture in Sketchup and combined everything into a coordination model. Using Enscape and a set of VR glasses, the students were able to view their model in virtual reality and create some expressive renderings.
2018 - BIM in Engineering Design

As part of the Bauhaus Summer School, the chair of Intelligent Technical Design offers the project "Building Information Modeling (BIM) in Engineering Design".
The topics are: Geometric and parametric modelling (B-Rep, CSG), Object-oriented modelling (EXPRESS, UML), Process modelling (BPMN), Interoperability and collaboration concepts (IFC, IDM, BCF, etc.), BIM based design, analyses and visualisation (3D/4D BIM, Structures, Energy).


