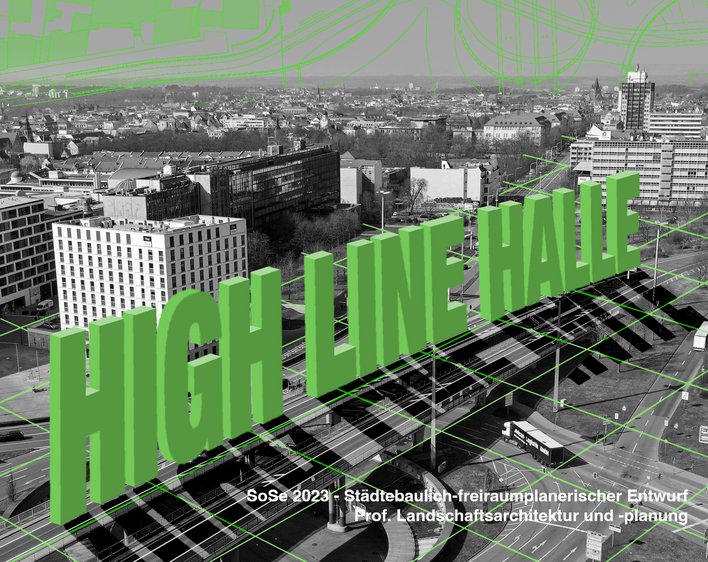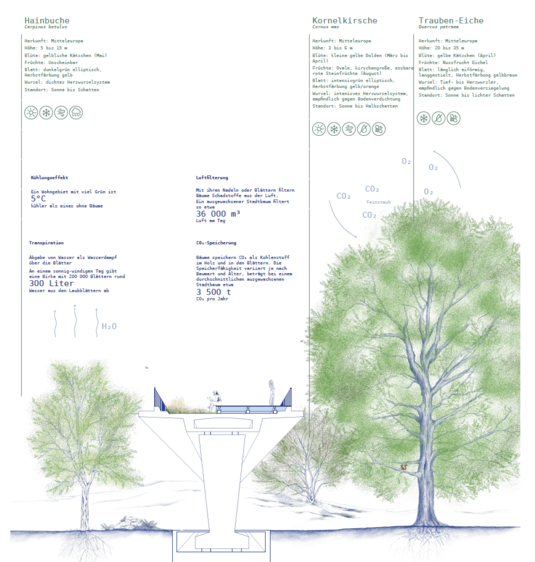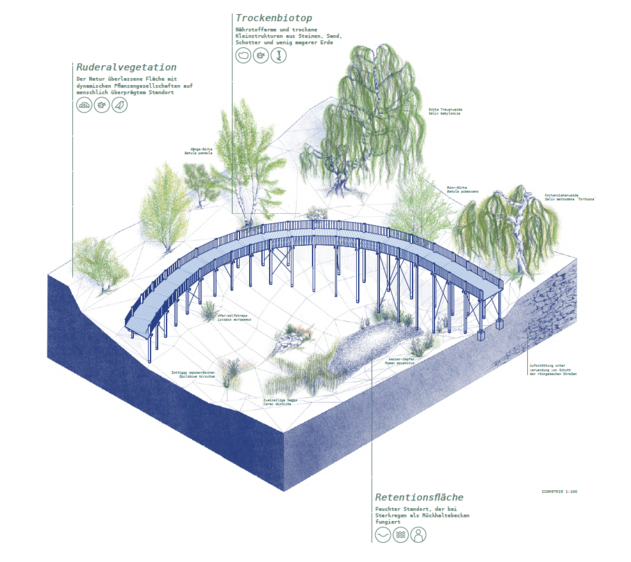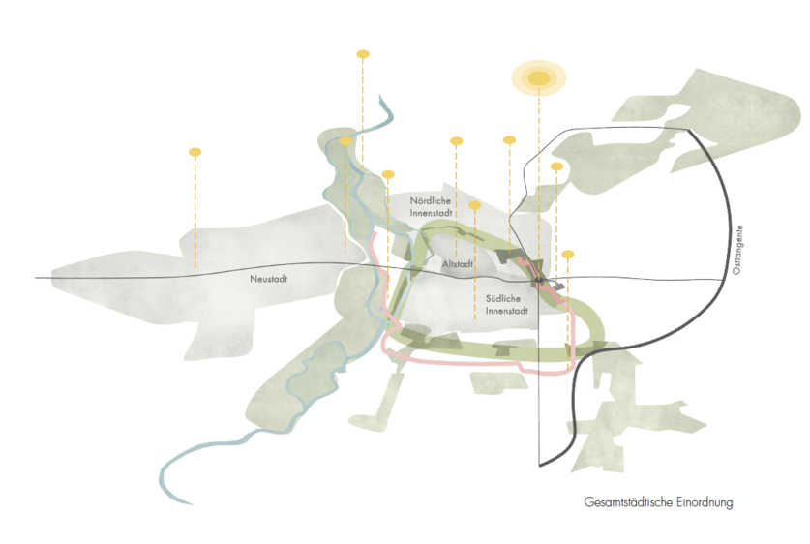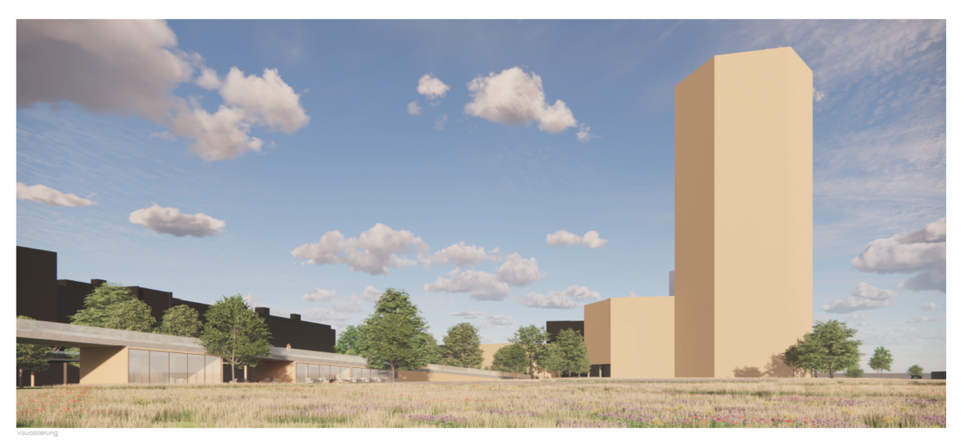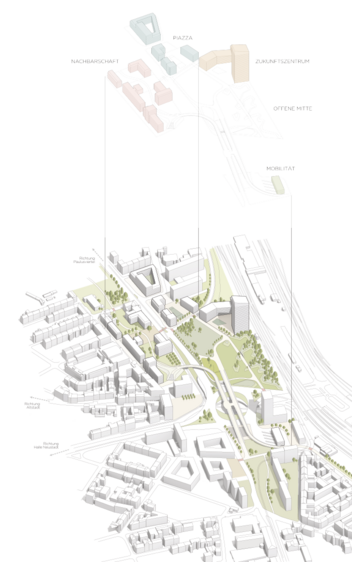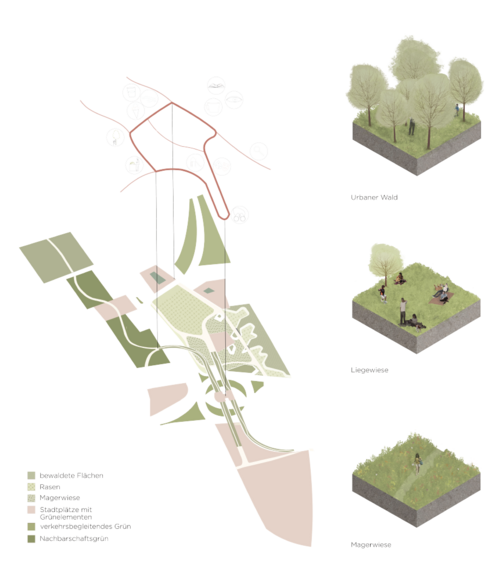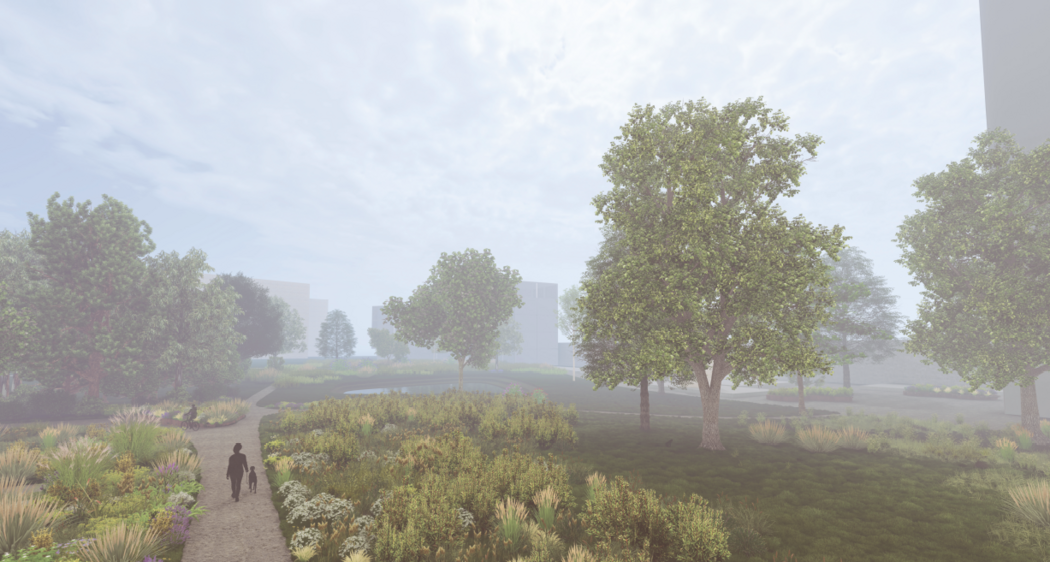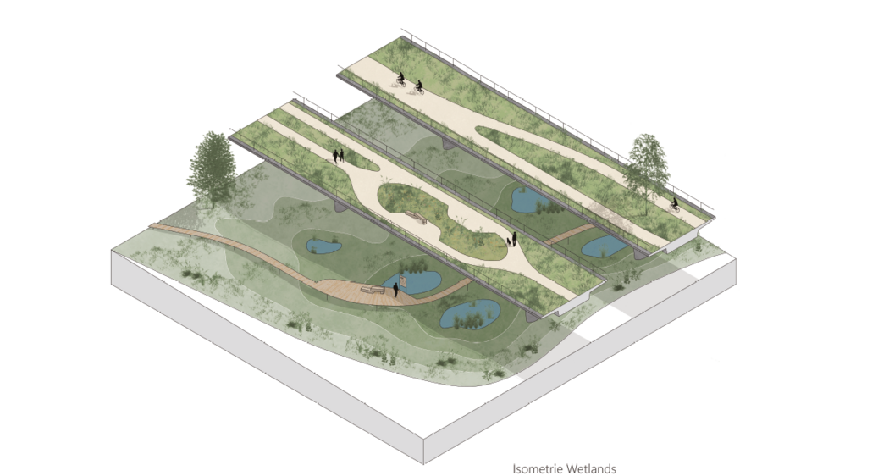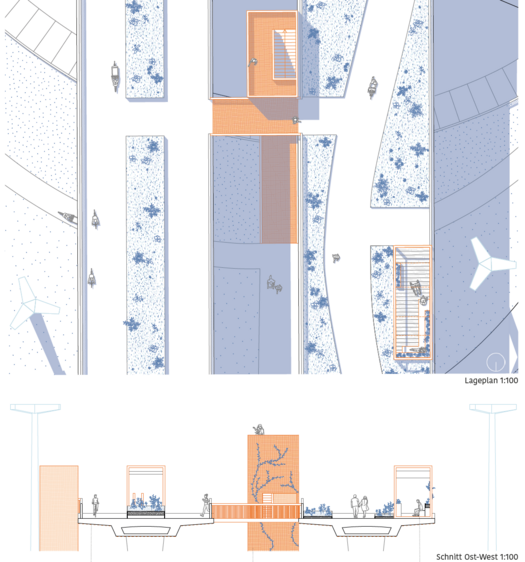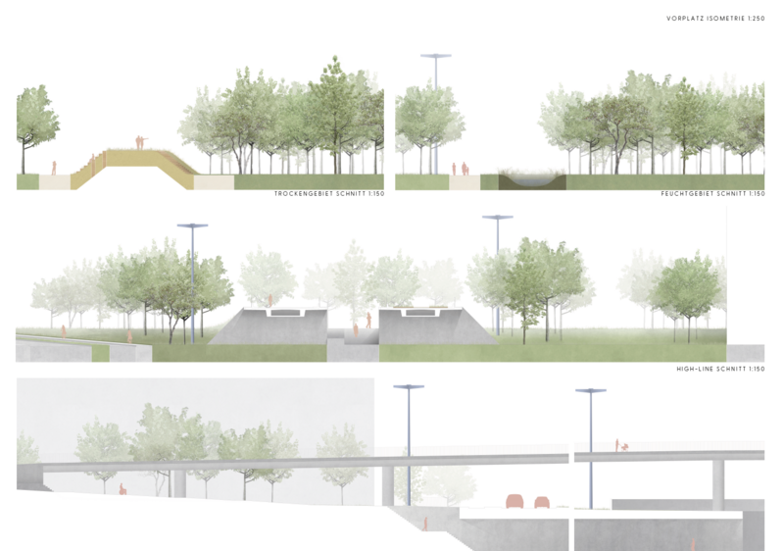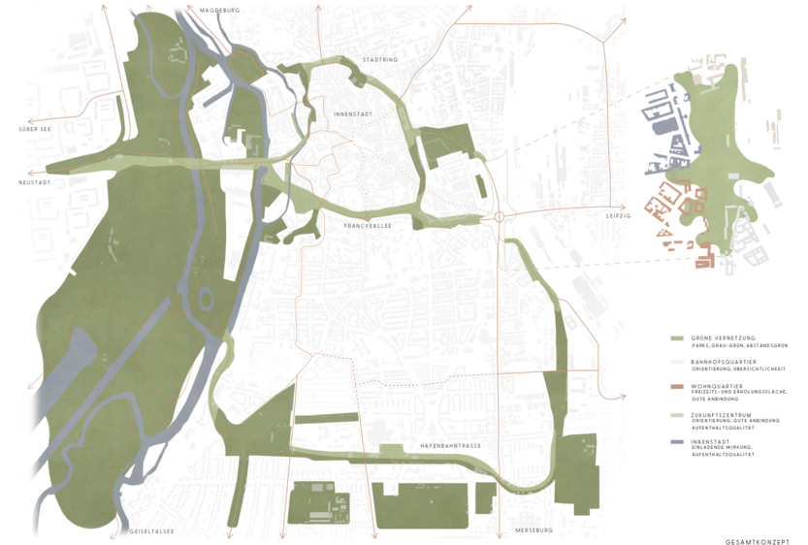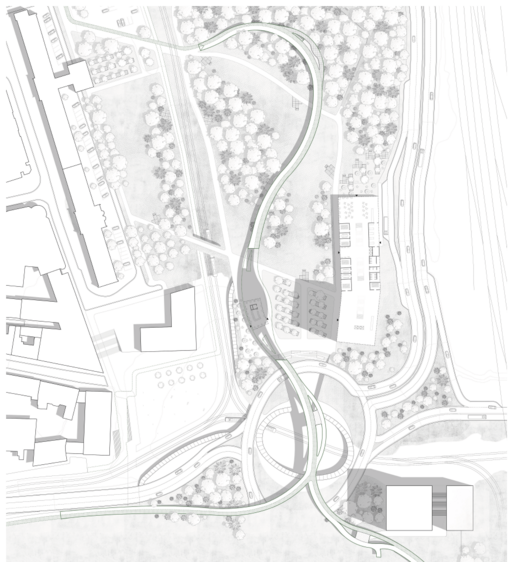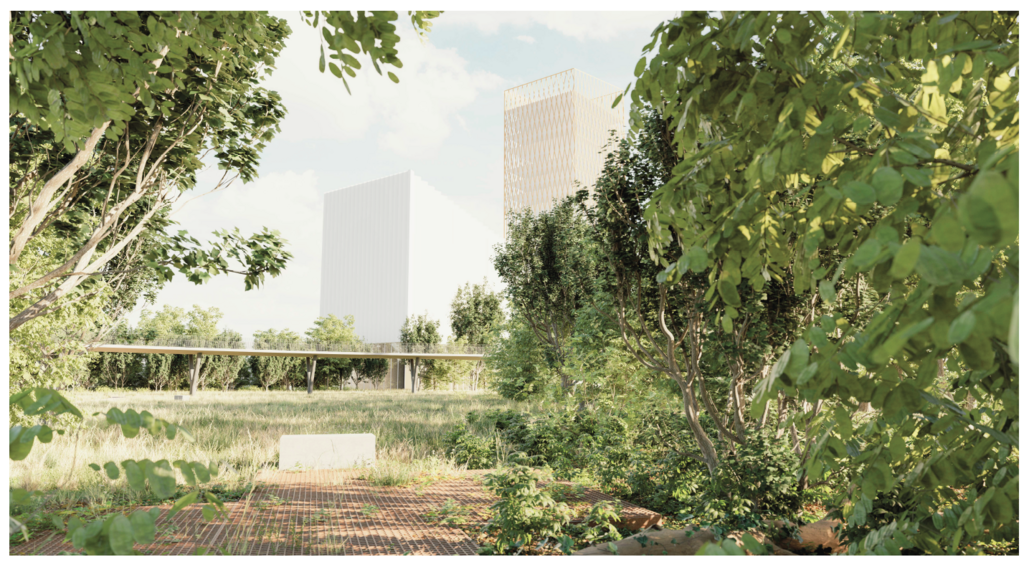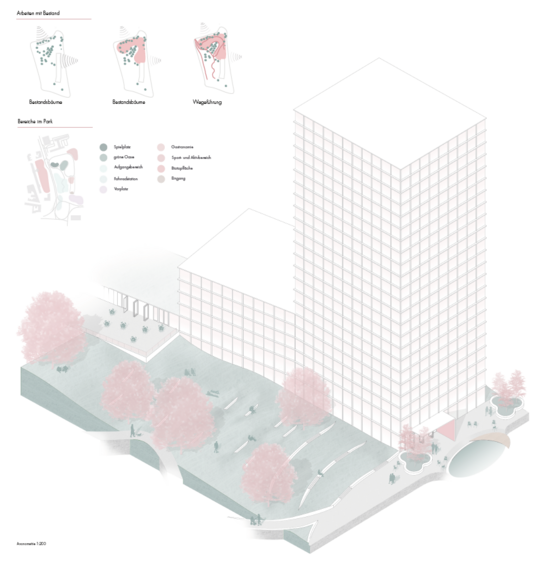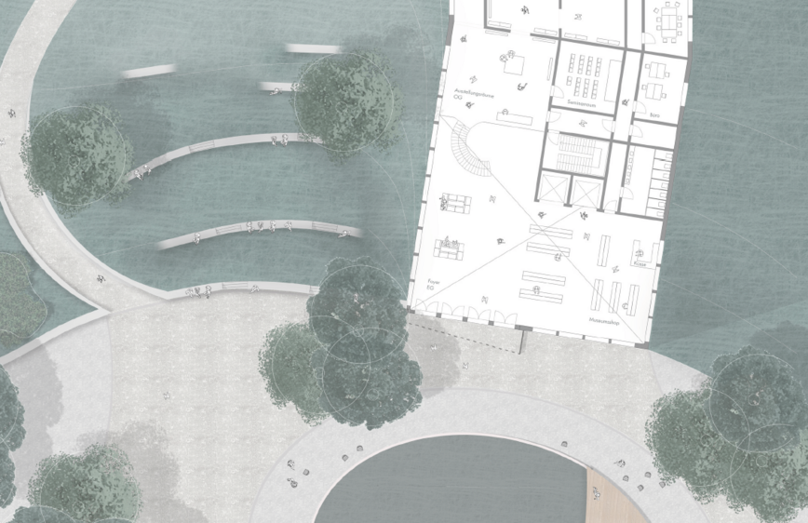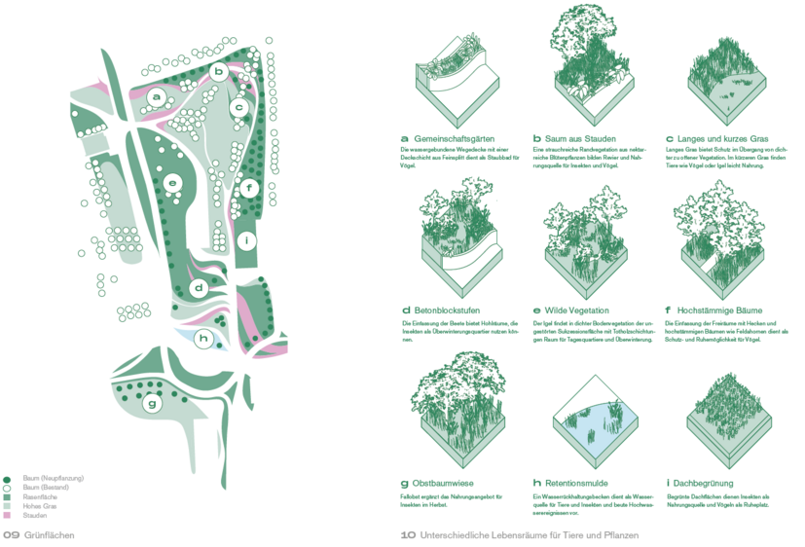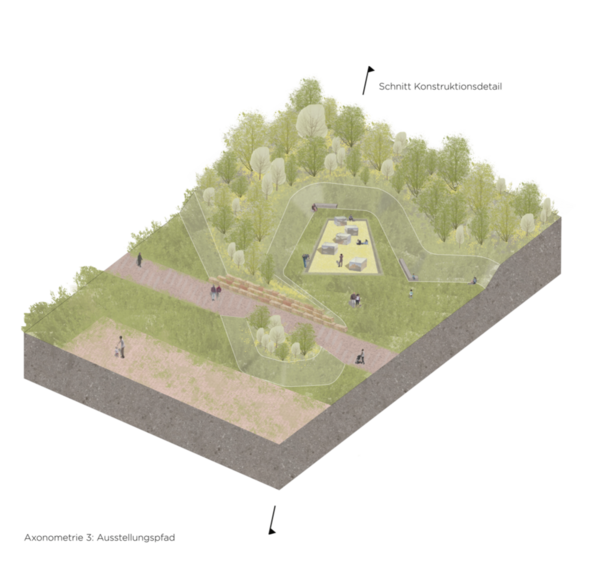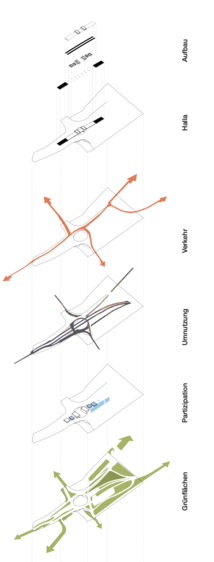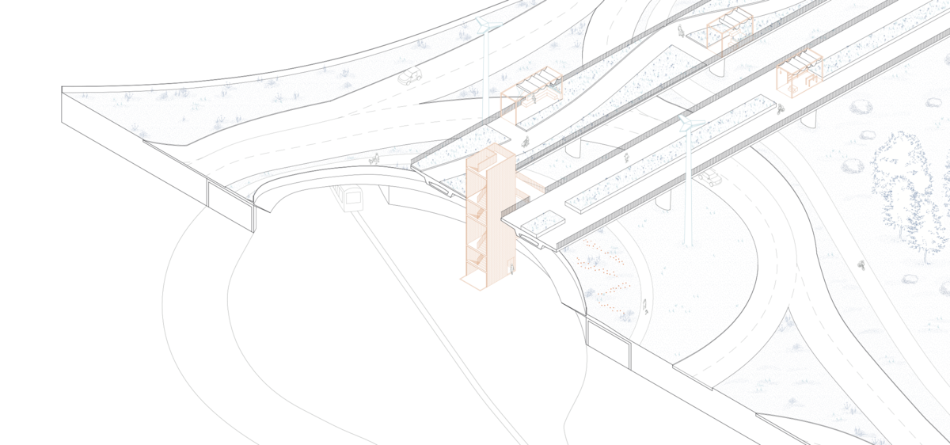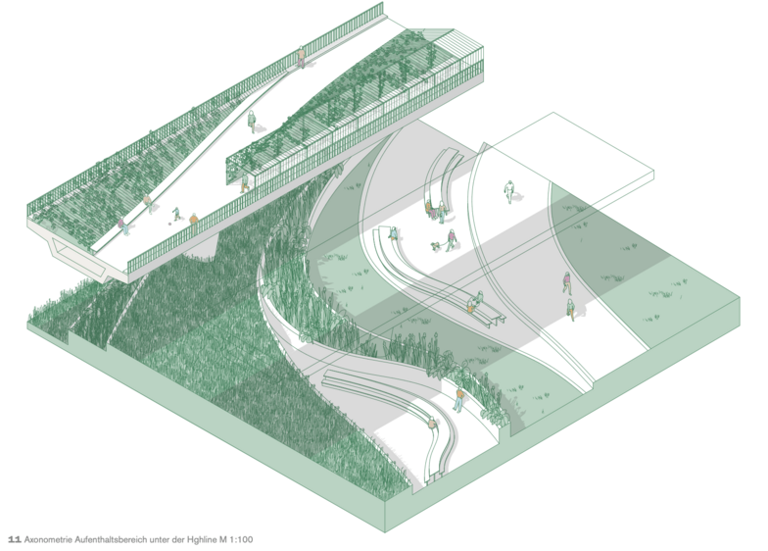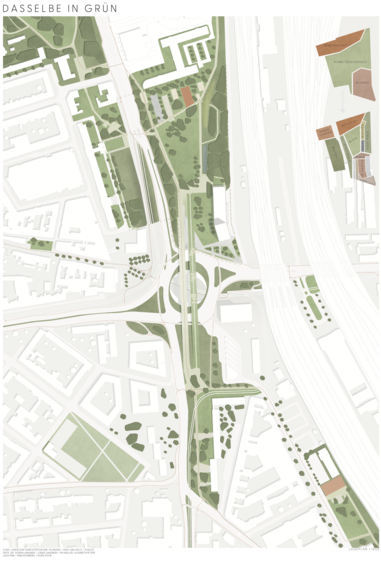High Line Halle
Project information
submitted by
Pia Müller
Co-Authors
Annette Albrethsen, Lisa Eyink, Carina Gutmann, Karl Runge, Daniel Hiebsch, Ida Janzen, Lena Becker, Caroline Kormann, Jasper Krüger, Niklas Pfennig, Julia Schlöffel, Pauline Sommerhäuser, Kora Stehr, Paul Feustel, Mathilda Dembowski, Friederike Abele, Lillie Arlt, Charlotte Chrzanowski, Minh Duong, Polina Hois, Sophia Humborg, Milla Hummel, Raphael Kopelke, Robin Lindner, Lukas Purucker, Alexander Quint, Jasmin Rehn, Nina Romberg, Annika Schubert, Anke Steinwart, Emma Tusl, Sophie Young, Lena Kernchen, Anna Kowalski, Lea Nickel, Johann Gäde, Maren Zünkler
Mentors
Prof. Dr.-Ing. Sigrun Langner
M.Sc. (ir) Arch. Jonas Langbein
M.Eng. Elisabeth Peters
M.Eng. Pia Müller
Faculty:
Architecture and Urbanism
Degree programme:
Architecture (Bachelor of Science (B.Sc.)),
Urban Planning (Bachelor of Science (B.Sc.))
Type of project presentation
Exhibition
Semester
Summer semester 2023
- – ONLINE –
- Geschwister-Scholl-Straße 8 - Hauptgebäude / Main Building
(Atelierraum 206)
Contributors:
Stadt Halle
Project description
In the design project "High-Line Halle" we were looking for a new image for the area around Riebeckplatz in Halle. The change, the history and the transformation from a car-dominated and monofunctional traffic space to a networking, future-oriented green and multidimensional urban space should be made tangible. The focus of the consideration was the elevated road from the 1960s that shapes the urban space. The transformative potential of elevated streets across Riebeckplatz was to be explored in the design. A new driver for change is the contract for the "Future Center for German Unity and European Transformation", which the city had received and which is to be built at Riebeckplatz. Riebeckplatz was rethought on the basis of this new impetus for transformation and the need to rebuild the car-oriented city. Concise guiding ideas for the urban space were developed, addressing questions of how such a congested place can transform into a multi-layered, multi-coded urban space with high quality open space. The potential of the elevated road in connection with a green and networking center of Riebeckplatz and the transformation impulse by the Future Center was to be unfolded in the semester design. In the surroundings of the planned Future Center, urban-open space planning designs for a green urban space were developed and sharpened down to the object scale.

