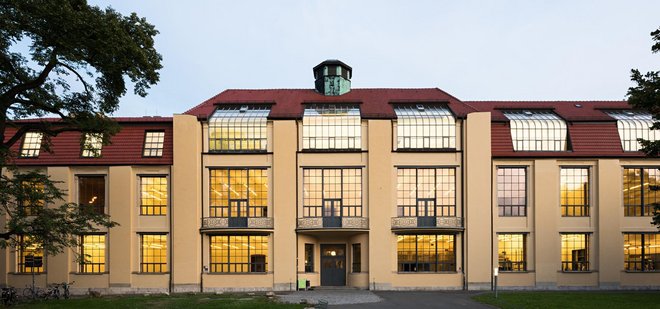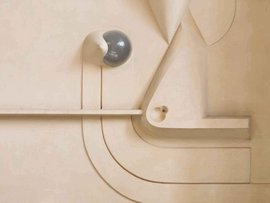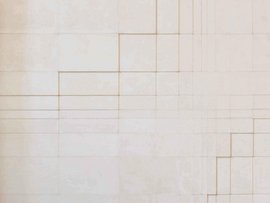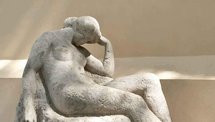
Today, the Main Building at the Bauhaus-Universität Weimar houses parts of the Faculty of Architecture and Urbanism and the Faculty of Art and Design as well as the President’s Office.
Built between 1904 and 1911 according to plans by Henry van de Velde to house artists’ workrooms and renovated in 1999, it is considered one of the most important art school buildings from the turn of the century. It was here that Walter Gropius founded the Weimar »Staatliche Bauhaus« in 1919.
History and places of interest
Upon entering the foyer, one’s eyes are immediately drawn to the free-standing stairs in an Art Nouveau style with the sculpture »Eva« (3) by Auguste Rodin at their centre. To the left is the wall relief »Konfigurationen« (Configurations) (4) created by Joost Schmidt on the occasion of the Bauhaus Exhibition in 1923. Forming its counterpart to the right is »Rhythmus« (Rhythm) (5) by Hubert Schiefelbein. Busts of the building’s intellectual founders greet at either side of the entrance: Henry van de Velde (2) and Walter Gropius (1).

3 »Eva«
Sculpture | 1888, replica ca. 1911 | Bronze cast | Auguste Rodin
Auguste Rodin (1840 – 1917) is considered one of the most impor-tant pioneers of modernism in the field of sculpture. In 1911, the art school’s director of the time, Fritz Mackensen, acquired »Eva« as an expression of the free spirit of art and had it placed in the foyer of the »Großherzoglich Sächsische Hochschule für bildende Kunst«. Damaged by vandals in 2017 and restored thanks to dona-tions, the figura serpentinata was returned to its position at the centre of the free-standing stairs in 2019. »» more
1 »Walter Gropius«
Bust | 1957 | Concrete cast | Siegfried Tschierschky, Kurt Grohmann
The architect Walter Gropius (1883 – 1969) was appointed as a professor in Weimar in 1919 on the suggestion of van de Velde. He had a decisive influence on the development of modernism. Following the decision to combine the »Kunsthochschule« and the »Kunstgewerbeschule«, he founded the »Staatliche Bauhaus« in Weimar on 1 April 1919, remaining its director until 1928. The aim of this new school, which life, handicrafts and art together under one roof, was to create something new in the spirit of research and experi-mentation. This union sought to create a new future as a complete work of art (Gesamtkunstwerk) encompassing all design disciplines.


The sculptor Siegfried Tschierschky (1898 – 1965) was appointed professor for architectural sculpture and head of the fine arts de-partment at »Hochschule für Architektur und Bauwesen Weimar«. He is considered a pioneer of breakthrough sculptural walls in ar-chitectural façades. He created the two busts of the building’s intel-lectual founders in 1957 together with Kurt Grohmann (1928–1974): Henry van de Velde as the architect of the art school buildings and Walter Gropius as the founder of the »Bauhaus«.
2 »Henry van de Velde«
Bust | 1957 | Concrete cast | Siegfried Tschierschky, Kurt Grohmann
The »all-rounder« Henry van de Velde (1863 – 1957) was considered one of the most versatile artists of his time and a pioneer of modernism. Appointed artistic advisor in Weimar in 1902, he founded the »Kunstgewerbliche Seminar« here and evolved as a teacher, architect and designer. Following his ideas of the need for a uniformly rational, functional and modern living environment, he established the »Kunstgewerbeschule« in 1905/06 and the Kunstschule« in 1904 and 1911. As founding sites of the »Bau-haus«, the two buildings were named UNESCO World Heritage Sites in 1996.

4 »Konfigurationen« (Configurations)
Wall relief | 1923 | Stucco and glass | Joost Schmidt
1976 recreated by Hubert Schiefelbein
Joost Schmidt (1893 – 1948) began his studies at the »Hochschule für Bildende Künste« in Weimar in 1910. After the First World War, he returned to the wood sculpture workshop at the »Bauhaus« in Weimar and Dessau, remaining as a master student until 1925. He created three abstract geometric wall reliefs to display in the foyer during the Bauhaus Exhibition in 1923. Hubert Schiefelbein recreated one of these in 1976.

5 »Rhythmus« (Rhythm)
Wall relief | 1976 | Plaster | Hubert Schiefelbein
Hubert Schiefelbein (*1930) was appointed as a lecturer for architectural sculpture in 1965 and later as a professor for the fine arts from 1969 to 1992 at the »Hochschule für Architektur und Bauwesen Weimar«. He also worked freelance as a sculptor. The wall relief was created to form the counterpart to Joost Schmidt’s work and takes up the elliptical curve of the stairs.
Ascend the elliptical staircase to the first floor, then turn right and you’ll find yourself outside Room 112 after just a few paces. This room was designed by Walter Gropius in 1923 as the »Director’s Room« (10). Renovated in 1999, the ensemble is considered the first complete work (Gesamtkunstwerk) of »Bauhaus« art and can be visited during a Bauhaus Walk. The entrance to the side stairs is located diagonally opposite. The murals »Kreis« (Circle), »Quadrat« (Square) and »Dreieck« (Triangle) (6, 7, 8) can be seen here on three floors. They were created by Herbert Bayer, who was a student of Kandinsky.



6 »Kreis« (Circle) – ground floor | 7 »Quadrat« (Square) – first floor | 8 »Dreieck« (Triangle) – second floor
Murals | 1923 | Mixed techniques | Herbert Bayer | recreated in 1976 by Werner Claus, VG Bild-Kunst, Bonn 2022
Herbert Bayer (1900 – 1985) studied at the »Staatliche Bauhaus« in Weimar from 1921 until 1925. He designed the typeface for the cover of the »Bauhaus-Manifest«. The murals in the side stairwell were created on the occasion of the major Bauhaus Exhibition that took place in 1923. They feature the basic geometric shapes of a circle, square and triangle that Walter Gropius specified as the unifying design theme for the Main Building.

10 Director’s Room - first floor, room 112
Interior design by Walter Gropius | 1923 | Recreated in 1999 by Gerhard Oschmann and Klaus-Jürgen Winkler, VG Bild-Kunst, Bonn 2022
Bauhaus lamp, metal version | Wilhelm Wagenfeld | Bauhaus Weimar, 1924, VG Bild-Kunst, Bonn 2022
The Director’s Room was conceived and furnished by Walter Gropius on the occasion of the Bauhaus Exhibition in 1923. The ensemble is considered the first complete work (Gesamtkunstwerk) of »Bauhaus« art. Everything, including functional aspects, were considered in great detail and implemented for the cubic room. Today, the restored room additionally features furniture that could not be made in 1923.
The Director’s Room is not open to the public, but can be visited during a Bauhaus Walk.

9 »Oberlichtsaal« - second floor, room 213
1904 | Henry van de Velde
Built in 1904 during the first construction phase, the »Oberlichtsaal« is the largest and grandest room in the Main Building. It’s location on the top floor of the side wing suggests it was probably actually intended more for internal university purposes than for public occasions. The hall was renovated and upgraded acoustically in 2019.
The »Oberlichtsaal« is not open to the public, but can be visited during a Bauhaus Walk.
Back on the ground floor, it is worth taking a look to the right at Adolf Brütt’s marble sculpture »Die Nacht« (The Night) (11). Two further sculptures by Richard Engelmann, who was a professor for sculpture at the »Kunsthochschule«, can be found outside: »Die Schwestern« (The Sisters) (12) outside the window at the east wing and »Die Ruhende« (Resting Woman) (13) at the west wing.

11 »Die Nacht« (The Night) - side exit, ground floor
Sculpture | 1906 – 1908 | Marble | Adolf Brütt
Adolf Brütt (1855 – 1939) was a professor of sculpture at the Kunstschule« in Weimar from 1905. He founded and led the Weimar »Bildhauerschule« until 1910. Similar to Rodin’s »Eva«, his work consisting of four figures is a figura serpentinata. It considered a »symbol of pure love [...] that rises above all that is crude and physical«.

12 »Schwestern« (Sisters) – East wing
Sculpture | 1911 | Limestone | Richard Engelmann
Richard Engelmann (1868 – 1966) was a professor for sculpture at the »Kunsthochschule« in Weimar from 1913 and later a form master at the »Staatliche Bauhaus«. Academically inclined to neoclassicism, however, he chose to rejoin the »Kunsthochschule« that continued to exist alongside the »Bauhaus« in 1921.

13 »Die Ruhende« (Resting Woman) – West wing Sculpture | 1907/08 | Concrete cast | Richard Engelmann
