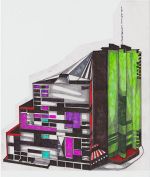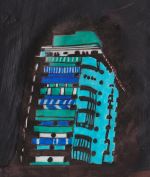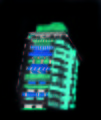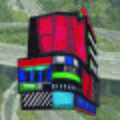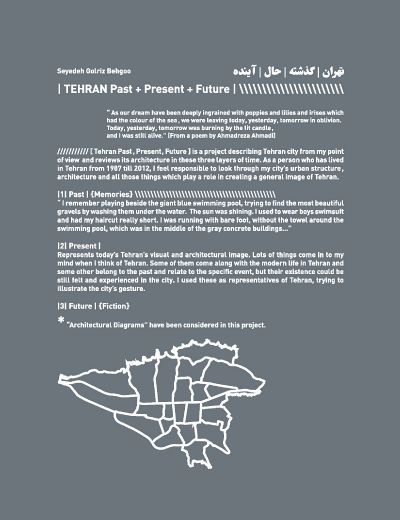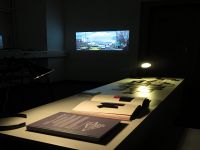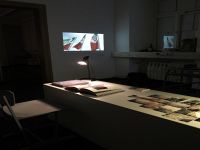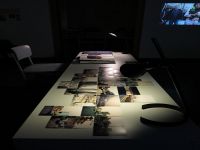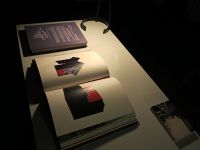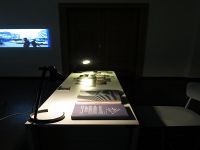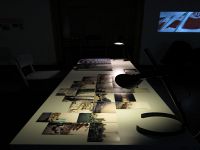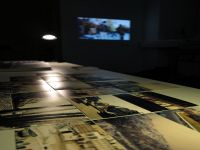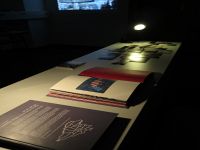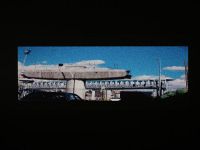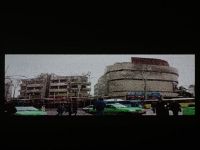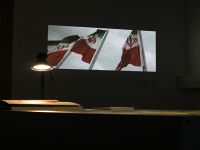(→|2|) |
Golrizbehgoo (talk | contribs) |
||
| (117 intermediate revisions by 3 users not shown) | |||
| Line 43: | Line 43: | ||
I have just started with drawings. | I have just started with drawings. | ||
[[File:Sketch1 Azadi Sculpture.jpg|thumb|left|Sketch 1, Azadi(Freedom) Sculpture]] | [[File:Sketch1 Azadi Sculpture.jpg|thumb|left|Sketch 1, Azadi(Freedom) Sculpture]] | ||
=== Readings === | === Readings === | ||
| Line 53: | Line 62: | ||
==|2|== | ==|2|== | ||
I continued working on Tehran's buildings and achitecture in a fictional way... | I continued working on Tehran's buildings and achitecture in a fictional way... | ||
[[File:sketch 2.jpg|thumb|left|Sketch 2]] | [[File:sketch 2.jpg|thumb|left|Sketch 2]] | ||
[[File:sketch 3.jpg|thumb|Sketch 3]] | |||
[[File:sketch 3.jpg|thumb|left|Sketch 3]] | |||
[[File:sketch 4.jpg|thumb|left|Sketch 4]] | |||
[[File:sketch 5.jpg|thumb|left|Sketch 5]] | |||
==|3|== | |||
I have started reading "Pages Magazine". | |||
''http://pagesproject.net'' | |||
I have found these points interesting: | |||
# Invisible walls which defines different spaces in the city. For instance: | |||
##Northern Tehran, tehran with wealthy neighborhoods. | |||
##Southern Tehran, downtown, tehran with disadvantaged neighborhoods. | |||
# Transitional features of places and spaces in Tehran. | |||
# The structure of traditional Persian architecture which has been expanded in all over the city. | |||
# Black color which is ruling in the city which can represent Unity, Anti Diversity, Assimilating Public and Private Spaces. | |||
# The controller Eye and the idea of describing Tehran as a prison with only one prison guard. | |||
and I am thinking of using the idea of "Panopticon Architecture" and the structure of "Traditional Persian Architecture" in presenting my ideas and drawings. | |||
[[wikipedia:Traditional Persian residential architecture]] | |||
==|4|== | |||
I continued my drawings by creating "ARCHITECTURAL UNITS". Combining these units together provides me with new compositions. It can be called "ARCHITECTURAL SUPER UNITS". | |||
[[File:Unit 1.jpg|thumb|left|150px|Unit 1]] | |||
[[File:Unit 2.jpg|thumb|left|150px|Unit 2]] | |||
[[File:Unit 3.jpg|thumb|left|150px|Unit 3]] | |||
[[File:Unit 4.jpg|thumb|left|150px|Unit 4]] | |||
[[File:Composition1.jpg|thumb|left|Composition1 ( Just an example)]] | |||
==|5|== | |||
In addition of working on Architectural Units I am trying to use the same structures on photos. These photos are mostly old and belongs to my childhood and past years in Tehran. In these sketches I am insisting on the architecture and I put it infront and against the human features. | |||
[[File:Photo Sketch 1.jpg|thumb|left|Photo Sketch 1]] | |||
==|6| Presentation 18th Dec 2012 |== | |||
I assumed a space which there are "Images" on the one side and a "Video" projected on the other side. In between there is a "Reflectetive Glass". | |||
<gallery> | |||
File:The Room 1.jpg|The Room 1 | |||
File:The Room 2.jpg|The Room 2 | |||
</gallery> | |||
| Images | | |||
1. Floating Buildings | |||
<gallery> | |||
File:Floating Building 1.jpg|1 | |||
File:Floating Building 2.jpg|2 | |||
File:Floating Building 3.jpg|3 | |||
File:Floating Building 4.jpg|4 | |||
File:Floating Building 5.jpg|5 | |||
File:Floating Building 6.jpg|6 | |||
</gallery> | |||
2. Representative Objects | |||
<gallery> | |||
File:Peykan Car.jpg|Peykan | |||
File:Azadi.jpg|Freedom(Azadi) Monument | |||
</gallery> | |||
3.Units | Super Units | |||
4.Photo Sketches | |||
*Here I assumed that they are going to be hang on the wall inside some wooden cells or light boxes. | |||
| Video | | |||
<videoflash type=vimeo>57338230|400|300</videoflash> | |||
*By projecting this video on the wall I am following the idea of Panopticon in presenting my ideas about Tehran. | |||
| Reflective Mirror | | |||
*This should create the condition in which it is not possible to see "the eye" from the "images" point of view but it is possible to see the images from the eye point of view (The controler eye). | |||
==|7| Studio installation / Final Presentation |== | |||
==A BOOK : | TEHRAN Past + Present + Future |== | |||
[[FILE:Book Cover.JPG|400px|Tehran Past Present Future Book Cover ]] | |||
<gallery> | |||
File:Tehran past present future book 1.jpg|1 | |||
File:Tehran past present future book 2.jpg|2 | |||
</gallery> | |||
Inside the book (Some examples): | |||
<gallery> | |||
File:Tehran.jpg|1 | |||
File:Book inside 1.jpg|2 | |||
File:Book inside 2.jpg|3 | |||
File:Book inside 3.jpg|4 | |||
File:Book inside 4.jpg|5 | |||
File:Book inside 5.jpg|6 | |||
File:Book inside 6.jpg|7 | |||
File:Book inside 7.jpg|8 | |||
File:Book inside 8.jpg|9 | |||
File:Book inside 9.jpg|10 | |||
File:Book inside 10.jpg|11 | |||
File:Book inside 11.jpg|12 | |||
</gallery> | |||
==VIDEO== | |||
<videoflash type=vimeo>63742981|400|300</videoflash> | |||
<videoflash type=vimeo>63751697|400|300</videoflash> | |||
==Photoghraphs== | |||
Here are some of the photos used in installation: | |||
<gallery> | |||
File:Tehran Photo 1.jpg|1 | |||
File:Tehran Photo 2.jpg|2 | |||
File:Tehran Photo 3.jpg|3 | |||
File:Tehran Photo 4.jpg|4 | |||
File:Tehran Photo 5.jpg|5 | |||
File:Tehran Photo 6.jpg|6 | |||
File:Tehran Photo 7.jpg|7 | |||
File:Tehran Photo 8.jpg|8 | |||
File:Tehran Photo 9.jpg|9 | |||
File:Tehran Photo 10.jpg|10 | |||
File:Tehran Photo 11.jpg|11 | |||
File:Tehran Photo 12.jpg|12 | |||
</gallery> | |||
==Installation== | |||
[[File:Tehran installation 1.jpg|200px]] | |||
[[File:Tehran installation 2.jpg|200px]] | |||
[[File:Tehran installation 3.jpg|200px]] | |||
[[File:Tehran installation 4.jpg|200px]] | |||
[[File:Tehran installation 5.jpg|200px]] | |||
[[File:Tehran installation 6.jpg|200px]] | |||
[[File:Tehran installation 7.jpg|200px]] | |||
[[File:Tehran installation 8.jpg|200px]] | |||
[[File:Tehran installation 9.jpg|200px]] | |||
[[File:Tehran installation 10.jpg|200px]] | |||
[[File:Tehran installation 11.jpg|200px]] | |||
Latest revision as of 12:36, 15 April 2013
Seyedeh Golriz Behgoo, Provovative Architektur
| 05.11.2012 | 1 |
I am trying to work on Tehran’s architectural image in a critical way. In order to do this I have looked through and researched on the city’s building and urban spaces and I have gathered images which can describe the city’s image.
Architecture
- There is no rule or certain pattern seen through the city’s buildings environments and different kinds of styles have been used in constructions. The city is really crowded and you could not see any harmony.
- Using varied colors and materials (also reflective glasses)
- Old & modern
- Many buildings are in construction
City’s Representatives
Also I am collecting an archive of objects that can be representatives of the city.
- Peykan Car
- Motorcycles
- Stickers: used for advertisement | Governmental Propaganda
- Flags
- Wall Painting: religious | ideological | Governmental Propaganda OR Graffiti
- Mountain
- Freedom Monument
- Typography and Texts
- Bird’s View: Satellite Dishes | Water Coolers
- Shop Windows
- Cigarettes
Also, I would like to work on the relation between Public and Private spaces and how this can be defined in the city.
I have just started with drawings.
Readings
Public and Counter publics | Micheal Warner
Influential
Homa Delvaray | Graphic Designer
|2|
I continued working on Tehran's buildings and achitecture in a fictional way...
|3|
I have started reading "Pages Magazine".
I have found these points interesting:
- Invisible walls which defines different spaces in the city. For instance:
- Northern Tehran, tehran with wealthy neighborhoods.
- Southern Tehran, downtown, tehran with disadvantaged neighborhoods.
- Transitional features of places and spaces in Tehran.
- The structure of traditional Persian architecture which has been expanded in all over the city.
- Black color which is ruling in the city which can represent Unity, Anti Diversity, Assimilating Public and Private Spaces.
- The controller Eye and the idea of describing Tehran as a prison with only one prison guard.
and I am thinking of using the idea of "Panopticon Architecture" and the structure of "Traditional Persian Architecture" in presenting my ideas and drawings.
|4|
I continued my drawings by creating "ARCHITECTURAL UNITS". Combining these units together provides me with new compositions. It can be called "ARCHITECTURAL SUPER UNITS".
|5|
In addition of working on Architectural Units I am trying to use the same structures on photos. These photos are mostly old and belongs to my childhood and past years in Tehran. In these sketches I am insisting on the architecture and I put it infront and against the human features.
|6| Presentation 18th Dec 2012 |
I assumed a space which there are "Images" on the one side and a "Video" projected on the other side. In between there is a "Reflectetive Glass".
| Images |
1. Floating Buildings
2. Representative Objects
3.Units | Super Units
4.Photo Sketches
- Here I assumed that they are going to be hang on the wall inside some wooden cells or light boxes.
| Video |
<videoflash type=vimeo>57338230|400|300</videoflash>
- By projecting this video on the wall I am following the idea of Panopticon in presenting my ideas about Tehran.
| Reflective Mirror |
- This should create the condition in which it is not possible to see "the eye" from the "images" point of view but it is possible to see the images from the eye point of view (The controler eye).
|7| Studio installation / Final Presentation |
A BOOK : | TEHRAN Past + Present + Future |
Inside the book (Some examples):
VIDEO
<videoflash type=vimeo>63742981|400|300</videoflash> <videoflash type=vimeo>63751697|400|300</videoflash>
Photoghraphs
Here are some of the photos used in installation:






