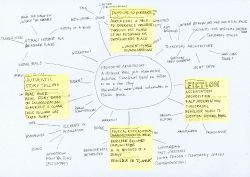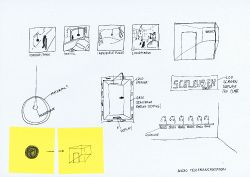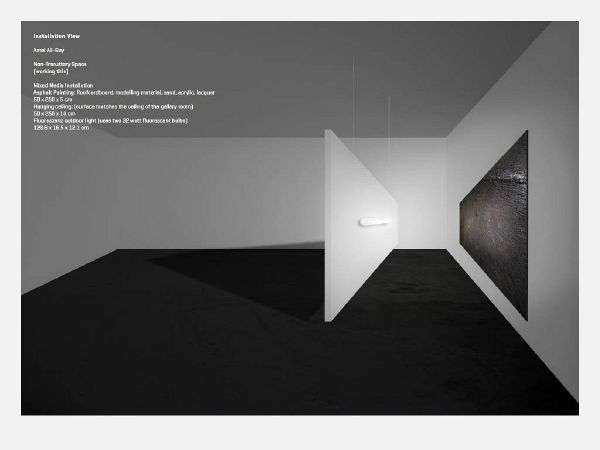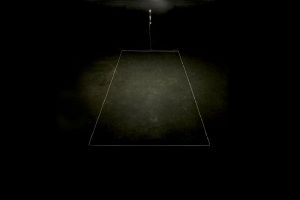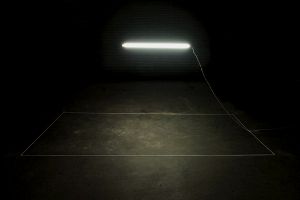| (25 intermediate revisions by the same user not shown) | |||
| Line 57: | Line 57: | ||
</gallery> | </gallery> | ||
== 07-9. DECEMBER 2012 == | |||
'''Designing flyer and poster for group exhibition "Adieu Marie"– 6 participants from PROVOCATIVE ARCHITECTURE''' | |||
The opportunity came up to finally create an installation in context of this class. I'm going to attend the group exhibition "Adieu Marie". My plan is to create an installation that joins aspects of my former research and physical aspects of my "Parking Lot Studies" which are drawings, that relate to aesthetics of non-places and parking lots. | |||
[[File:AdieuMarie_Groupexibition_1.jpg|50px]] | |||
== 10-15. DECEMBER 2012 == | == 10-15. DECEMBER 2012 == | ||
| Line 69: | Line 77: | ||
File:Installation_Process_04.jpg| | File:Installation_Process_04.jpg| | ||
</gallery> | </gallery> | ||
== 16-19. DECEMBER 2012 == | == 16-19. DECEMBER 2012 == | ||
''' | '''Tar Paintings – simulated tar floor''' | ||
<gallery> | <gallery> | ||
| Line 82: | Line 89: | ||
File:Taar_Paintings_5.jpg| | File:Taar_Paintings_5.jpg| | ||
</gallery> | </gallery> | ||
== 16-19. DECEMBER 2012 == | == 16-19. DECEMBER 2012 == | ||
| Line 92: | Line 98: | ||
File:Installation_Privat_Exibition_2.jpg| | File:Installation_Privat_Exibition_2.jpg| | ||
File:Installation_Privat_Exibition_3.jpg| | File:Installation_Privat_Exibition_3.jpg| | ||
File:Installation_Privat_Exibition_5.jpg| | File:Installation_Privat_Exibition_5.jpg| | ||
File:Installation_Privat_Exibition_6.jpg| | File:Installation_Privat_Exibition_6.jpg| | ||
| Line 102: | Line 107: | ||
== 17-19. DECEMBER 2012 == | == 17-19. DECEMBER 2012 == | ||
''' | '''Parking Lot Studies exhibited at Marienstrasse 2 in Weimar''' | ||
<gallery> | <gallery> | ||
| Line 112: | Line 117: | ||
</gallery> | </gallery> | ||
== 14. JANUARY 2013 == | |||
'''Parkinglot Studies collaged – first sketches''' | |||
These sketches illustrate the idea of adding actual research photos behind the "Parking Lot Studies". A gap of circa 10 cm allows the beholder to also see what's behind the Drawing. I'm still testing different approaches and aesthetics. I can also imagine to work with a screen or a projection behind the studies, in order to show a bigger range of photos I can show. This idea meets the aspect of the combination between work in progress and accomplished pieces, which I find representative for the way I was working in this project so far. | |||
== 5th FEBRUARY 2013 == | |||
'''NON-TRANSITORY SPACE - CONCEPT FOR INSTALLATION IN CONTEXT OF AN EXHIBITION PLACE''' | |||
What kind of a space remains by taking away the funktion of a transitory space? Is a non transitory space necessary a place? | |||
[[File:NonTransitory_Place_Concept_AA_1.jpg|600px]] | |||
== APRIL 2013 == | |||
[[File:OT_AliBey_01.jpg|300px]] | |||
[[File:OT_AliBey_02.jpg|300px]] | |||
'''''Untitled I & II'''''<br> | |||
Photographs of Mixed Media Installation | |||
2013 | |||
Material: | |||
1.58 m fluorescent light<br> | |||
30 m cord (Rectangle:5x2.5 m standard for parking space in Germany)<br> | |||
220 V energy<br> | |||
transparent thread<br> | |||
hooks<br> | |||
==Download== | |||
Documentation of all realized works during the course ''Provocative Architecture'' | |||
[[Media:A_AliBey_ProvocativeArchitecture_DOCU_web.pdf]] | |||
Latest revision as of 12:17, 26 April 2013
2. OCTOBER 2012
6. NOVEMBER 2012
Goethes Parking Lot (Goethes Parkhaus)
I´m mostly inspired by parking lots as sites that can be seen as non-places. I would like to focus on these non-places, their previous states and the story behind them. The structure and design of a parking lot appears to be timeless because the function has not changed in the last century and will probably not change in the forceable future.
The visual simplicity and interchangeability of a parking lot seems like a provocation in itself in a city like Weimar, where historical individuality and uniqueness of architectural space is highly valued. I will create a historical intervention and performance that is based on real events. The intention of my project is to reference a real house or space that has been overwritten by this non-place, more precisely a parking lot.
I want to define a space in which the visitor gets the impression of being in another event in time while still being in the present. In this audio installation you will be provoked to remember something which is not pleasant and to reflect on the present.
I am working with aspects of modernism, ownership of a “place” and the manifestations of a shrouded history that have been re-contextualized. I need to research to discover a particular happening that contrasts to the present time. I think there is an interesting comparison that can be made between the past and the present. You could say that the Nationalism movement had a vision of a utopian society that was free from impurities. The modern shopping mall is also a utopian vision of society, there is no dirt, no nature, its a “clean” place. As an artist I want to remain objective, by choosing these particular sites I want to create an experience for the visitor that enables them to be connected to the past and the present and to draw their own conclusions.
13. NOVEMBER 2012
Hanging around Weimar Atrium
I spend some time making field studies in and around the Weimar Atrium. Wondering through the parking lot I noticed some quotes at the walls. With regard to the history of the place most of the quotes have an absurd, almost ironic effect. Especially the selection of authors seems much dubious to me. Here are some of them:
- Graffiti auf der Berliner Mauer (1989): Die kamen, sahen und gingen ein bisschen einkaufen."
- Marcel Dutchman (1913): "Kunst liegt auf der Strasse, und sie steht in den Regalen der Kaufhäuser."
- Marilyn Monroe: "Einkaufen gehen macht Spaß, hab ich festgestellt. Das ist was ganz weibliches."
- Woody Ellen: "Natürlich gibt es eine jenseitige Welt. Die Frage ist nur: Wie weit ist sie von der Innenstadt entfernt und wie lang hat sie offen."
For this week I´m focusing on further research in fields of the phenomenon Mall and the actual consistency of this place (textures, design, smell, sound etc).
07-9. DECEMBER 2012
Designing flyer and poster for group exhibition "Adieu Marie"– 6 participants from PROVOCATIVE ARCHITECTURE
The opportunity came up to finally create an installation in context of this class. I'm going to attend the group exhibition "Adieu Marie". My plan is to create an installation that joins aspects of my former research and physical aspects of my "Parking Lot Studies" which are drawings, that relate to aesthetics of non-places and parking lots.
10-15. DECEMBER 2012
Process of the installation "Private"
16-19. DECEMBER 2012
Tar Paintings – simulated tar floor
16-19. DECEMBER 2012
Impressions of the installation "Private" vernisage at 17th of December at Marienstrasse 2 in Weimar
17-19. DECEMBER 2012
Parking Lot Studies exhibited at Marienstrasse 2 in Weimar
14. JANUARY 2013
Parkinglot Studies collaged – first sketches
These sketches illustrate the idea of adding actual research photos behind the "Parking Lot Studies". A gap of circa 10 cm allows the beholder to also see what's behind the Drawing. I'm still testing different approaches and aesthetics. I can also imagine to work with a screen or a projection behind the studies, in order to show a bigger range of photos I can show. This idea meets the aspect of the combination between work in progress and accomplished pieces, which I find representative for the way I was working in this project so far.
5th FEBRUARY 2013
NON-TRANSITORY SPACE - CONCEPT FOR INSTALLATION IN CONTEXT OF AN EXHIBITION PLACE
What kind of a space remains by taking away the funktion of a transitory space? Is a non transitory space necessary a place?
APRIL 2013
Untitled I & II
Photographs of Mixed Media Installation
2013
Material:
1.58 m fluorescent light
30 m cord (Rectangle:5x2.5 m standard for parking space in Germany)
220 V energy
transparent thread
hooks
Download
Documentation of all realized works during the course Provocative Architecture
