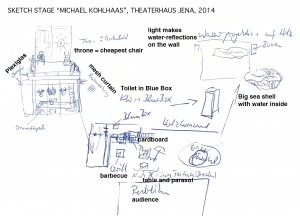Piece: Michael Kohlhaas | Theaterhaus Jena
Text/Direction: Hannes Weiler | Stage: Florian Dietrich | Costumes: Bettina Werner | Dramaturgy: Friederike Weidner
Focus on: Stage Design
General Description:
Frontal to audience was a big wooden wall as projection space. During projections you could see the wooden structure in e.g. the faces of the projected people. When using the live-camera the scenes seemed often as if a hidden private issue of the characters was now enlarged for the audience. Behind the audience was a another small room with a live-camera. This room represented the kitchen of the leading actor, in which he had conversations with his wife. The walls were covered with posters of cupboards. The actors were walking during the play behind the audience into this room.
In front of that screen, on the right, was standing a huge seashell filled with water. It was used e.g. to show the cure hotel in Baden-Baden. Lights directed into the water in the shell were making moving reflections on the walls (see video). Or Kohlhaas was enjoying a bath while he was burning Leipzig (a cardboard model of a city).
Left of the wooden wall, stairs were leading to a ca. 2,5 m high metal platform whose wall was covered with cardboard pieces. These were in several occasions ripped off the wall to make it a prop e.g. a letter (see video).
On the platform was a blue box in which was hidden a toilet-room with posters on the walls. You first discovered this room through the use of live-camera. The same blue box became later the entry to a stable (or the stable itself), when the groom of Kohlhaas fell out of the door streaming with blood.
Left to the audience the platform was leading to a stage with two floors.
On the top floor, the back-wall was covered with oriental carpets. A cheap plastic garden chair, which was used as a throne, was standing there and a short column and a speaker’s desk out of obvious fake marble. Scenes which took place in the official part of the Kurfürst’s (electors) castle were played there or official scenes in a hotel.
A ladder was leading through a hole in the ground in the right back corner to the ground floor. There was a long table with some old fashioned chairs and an old telephone on it. The turquoise wallpaper had golden shimmering baroque ornaments on it and trophies were hanging there. This whole space was separated from the audience with a Plexiglas (perspex) wall, which could have been covered with a mesh curtain (but never was during the performance). Live-camera was often used in this room. In this part of the stage often were played private scenes in the Kurfürst’s castle or a banquet was shown there.
A table with plastic chairs and a parasol was put from one scene on in front of the audience to mark a Hotel in Dresden.
Specific Remarks:
- The Stage design was not only frontal to the audience, but also left of it
- Live-camera was used to enlarge scenes or show scenes from parts of the stage, which you couldn’t see from the audience.
- Live-camera was used to bring the audience into private or “hidden” conversations
- parts of the stage where used as props
- besides spotlights, reflections where used for the lighting atmosphere
- same stage areas were referred to different places by acting different
- beside the live-camera was also prerecorded material shown on the wooden projection wall
