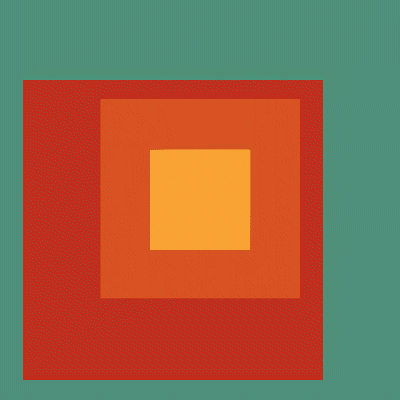
What do we need to do to achieve this?
Transform is a catalogue of projects on sustainability, decarbonization and
climate change developed at the
Bauhaus-University Weimar.
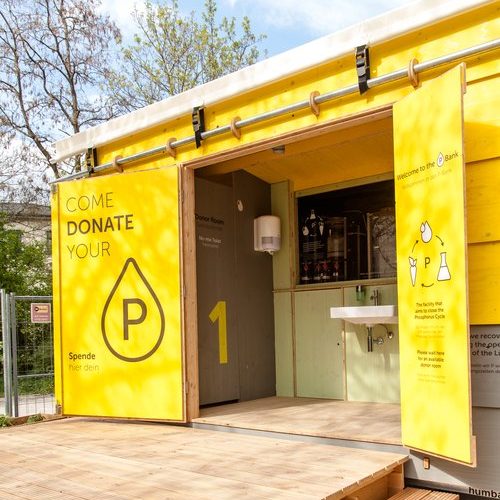
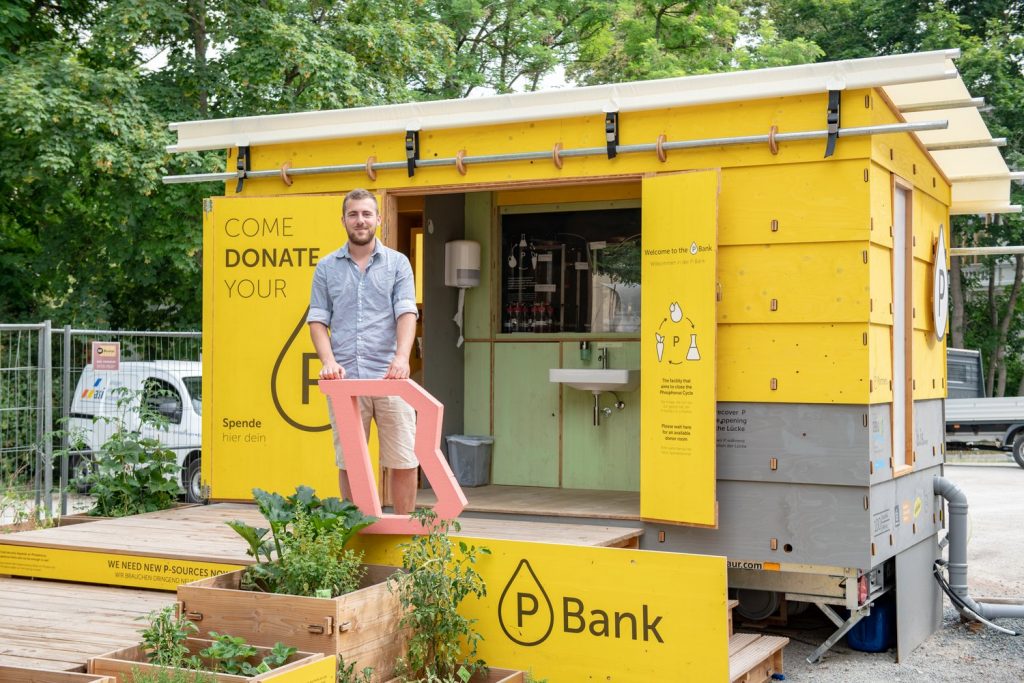


P-Bank
Sewage as resource
Recovering phosphorus from lavatories
The P-bank is a public toilet facility that aims to close the phosphorus cycle. The facility allows visitors to make a P donation. While donating, the visitor learns about the upcoming phosphorus shortage and about potential solution(s): closing sanitation systems so that we can recover P.
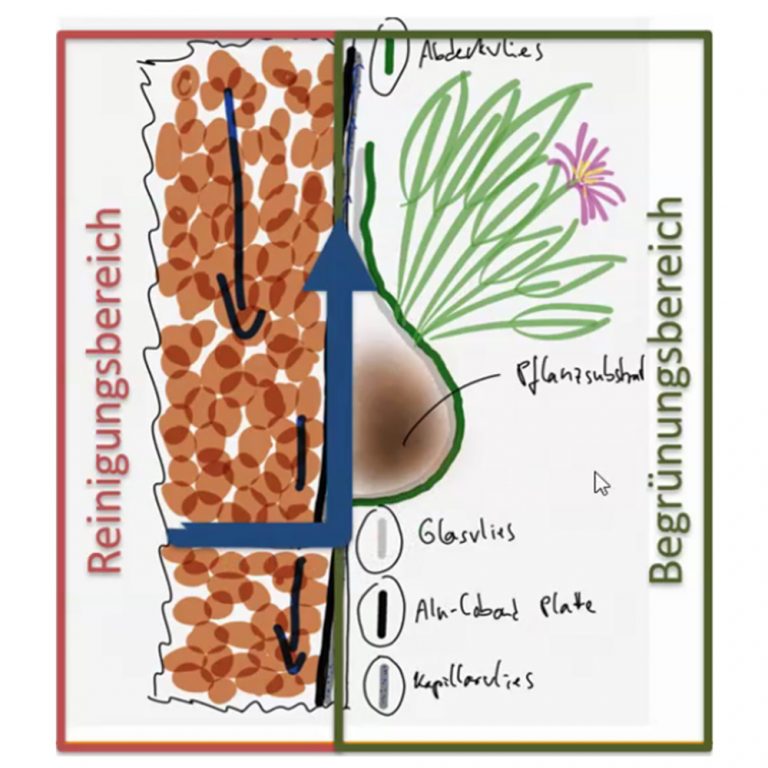
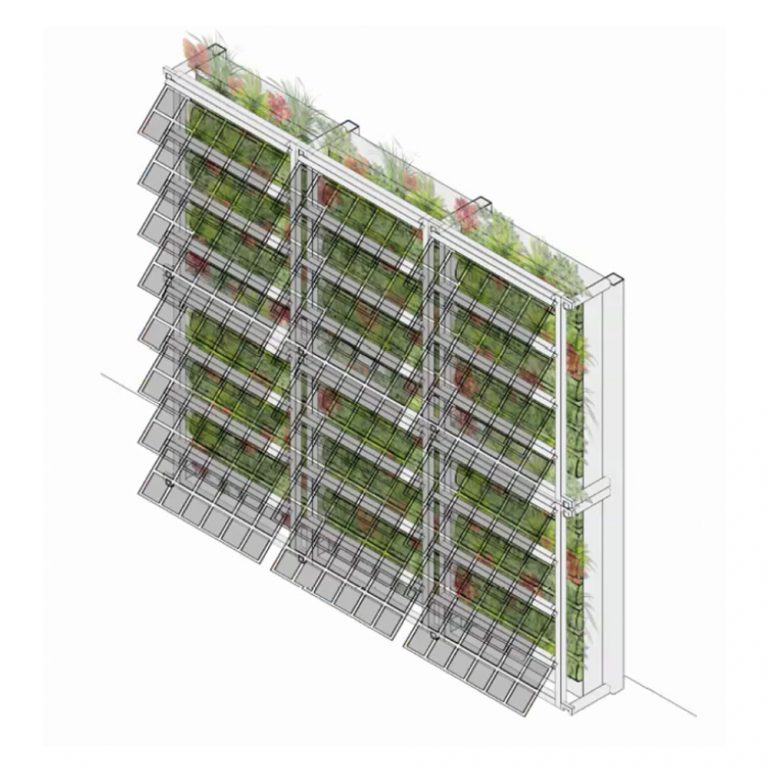
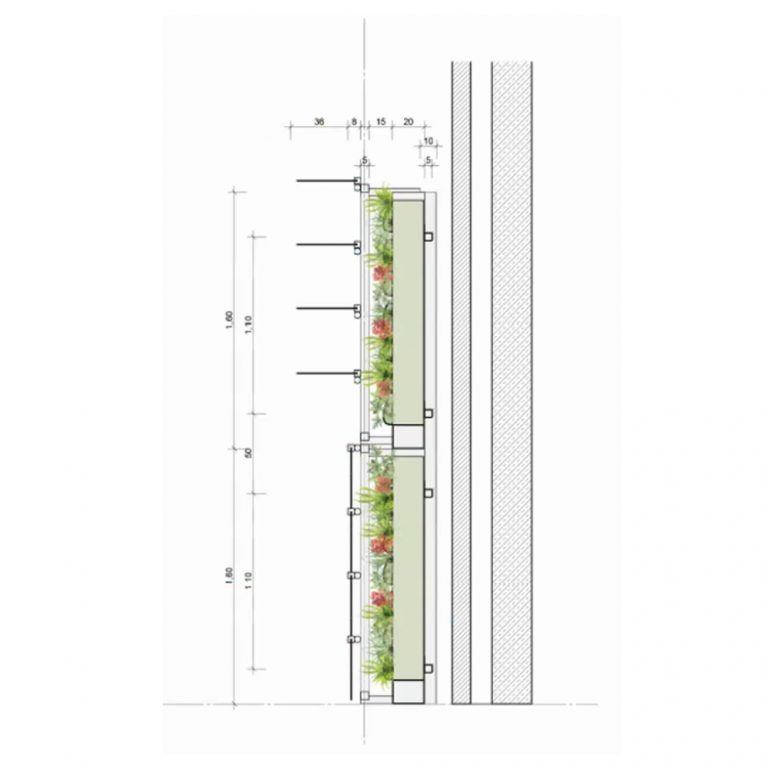
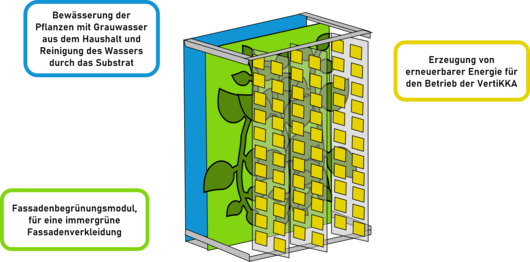


VertiKKa
Facade greening
Increasing urban energy
The research project VertiKKA “Vertikale KlimaKlärAnlage zur Steigerung der Ressourceneffizienz und Lebensqualität in urbanen Räumen” aims to develop an innovative technological approach to increase urban energy, land and resource efficiency, local quality of life, and climate protection.
With the constant growth of built areas in urban spaces, an increased demand for infrastructure and organization is emerging. This can hardly be met in many areas that have a high population density in Germany. Climate change, urban heat island effect, increasing demand for cooling energy, deterioration of air quality, noise pollution, and declining biodiversity are posing an additional challenge. The focus of VertiKKA is on the conception and prototypical implementation of low-maintenance, self-regulating green façade modules with integrated photovoltaic elements. These greening elements are designated for greywater treatment, which is to be used for irrigation.
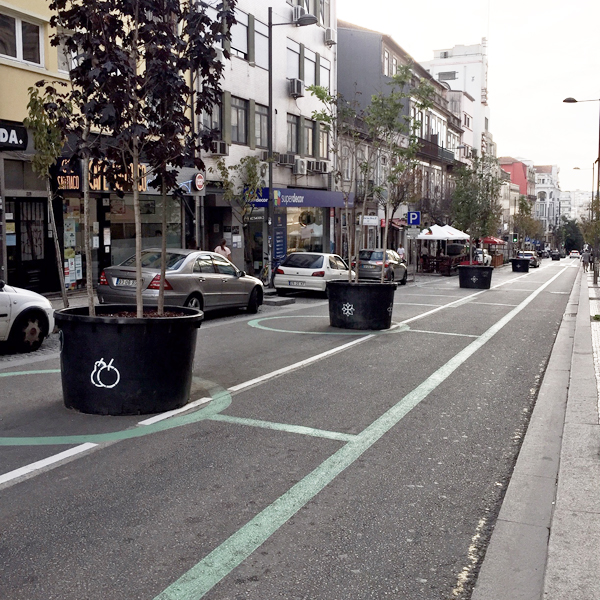

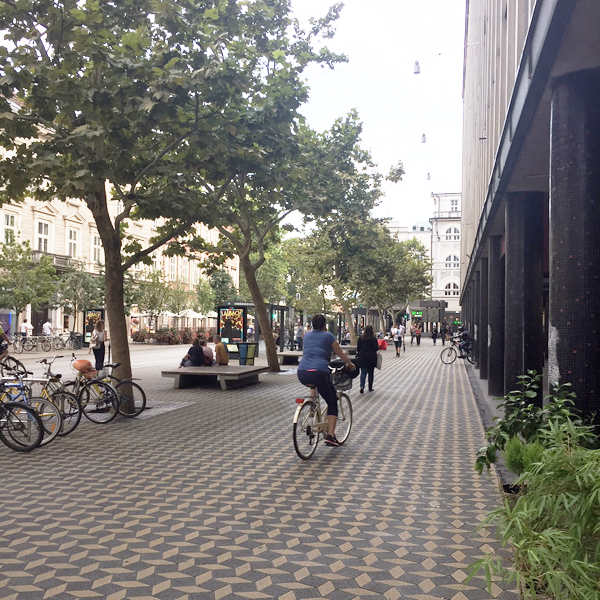


Streets and
Public linear spaces
Sustainable mobility
Green road infrastructure
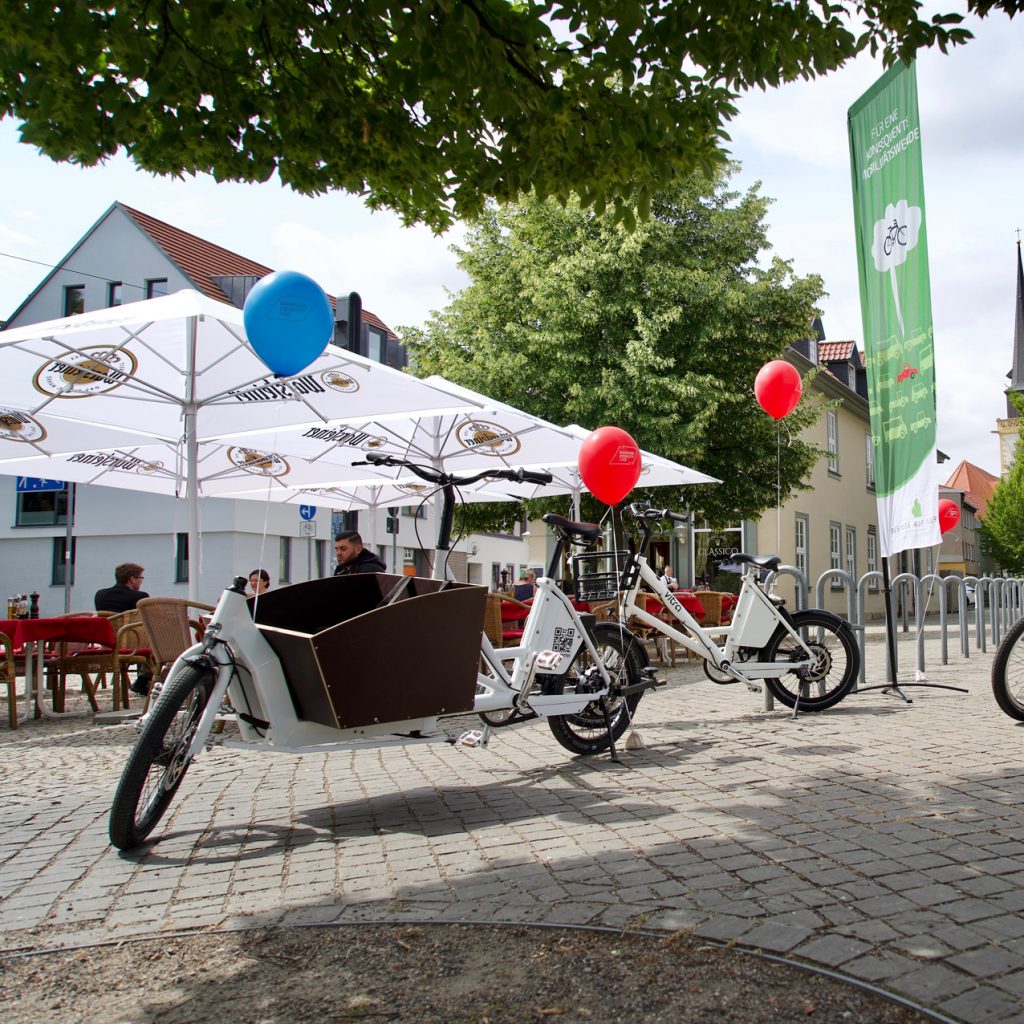
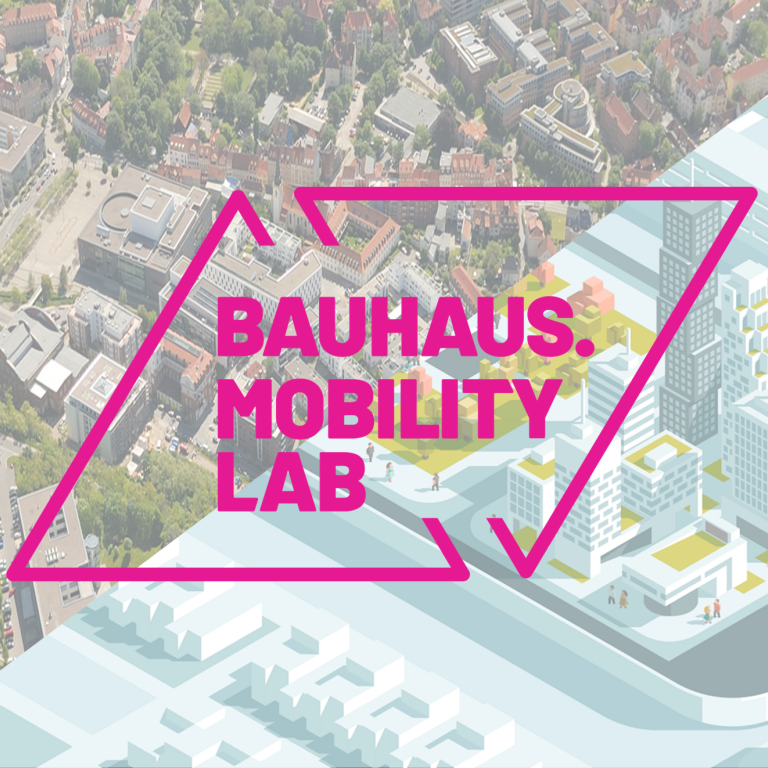


Bauhaus.MobilityLab
Transforming Mobility, Logistics and Energy
Laboratory for experiments
The Bauhaus.MobilityLab Erfurt creates a unique laboratory, where sustainable and intelligent mobility, logistics and energy supply are developed, tested and experienced. Through cross-sector networking and the use of the latest Artificial Intelligence approaches to design sustainable mobility, logistics and energy applications, the MobilityLab makes a significant contribution to the technical, economic and sustainable development of Germany as an AI-location.

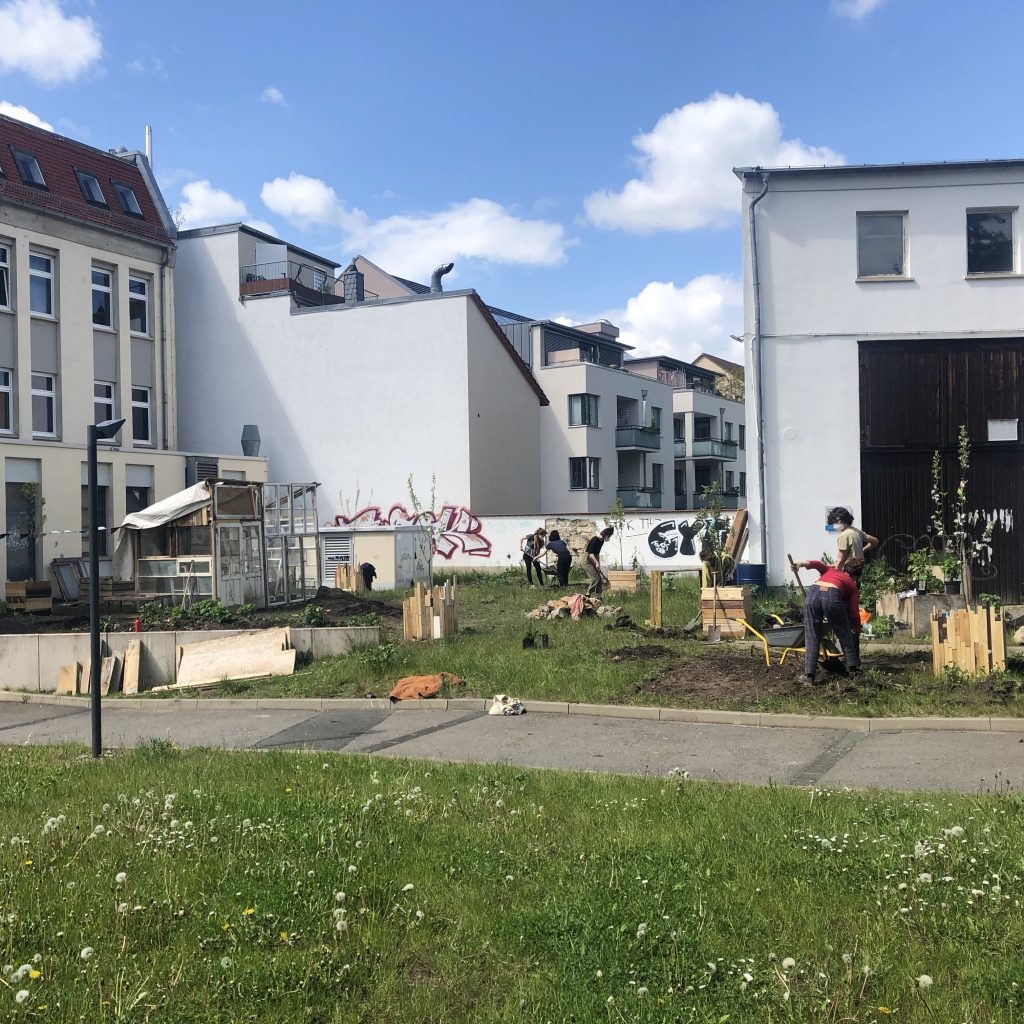
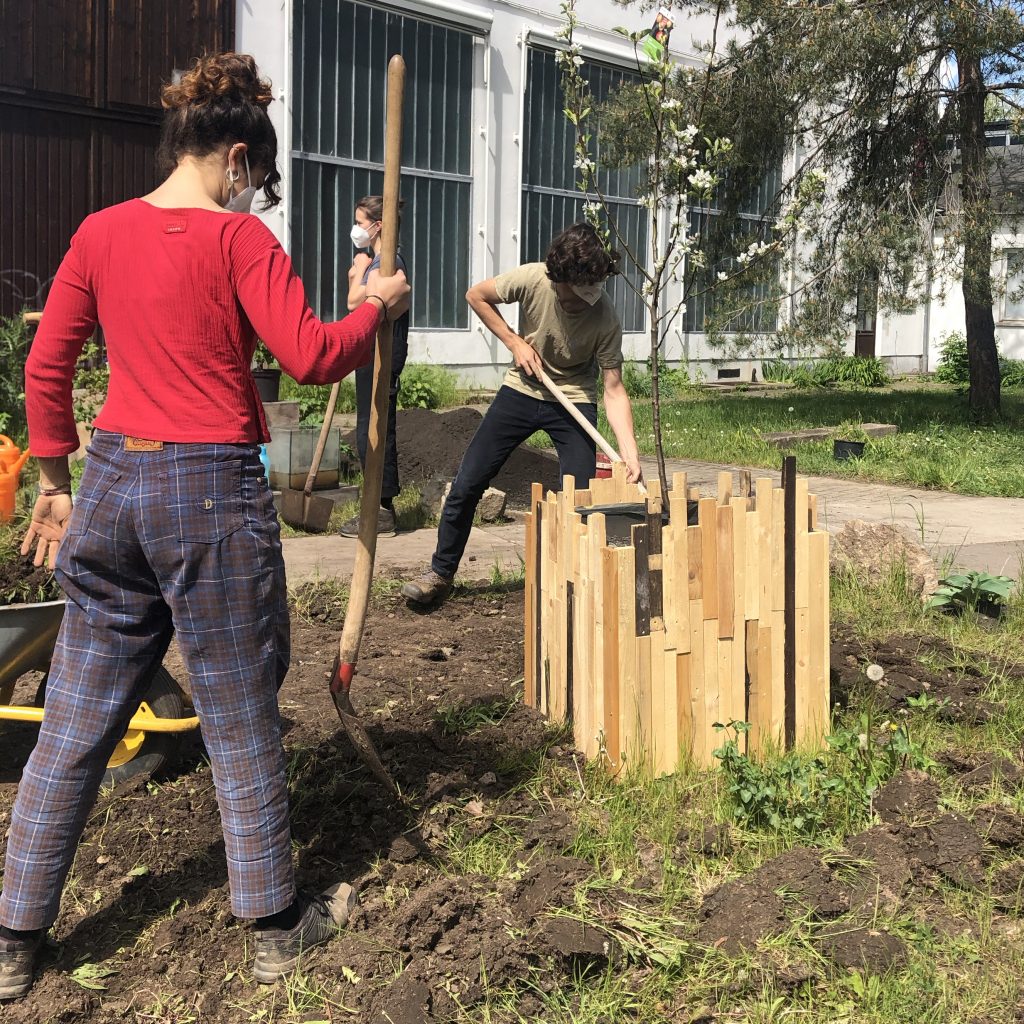
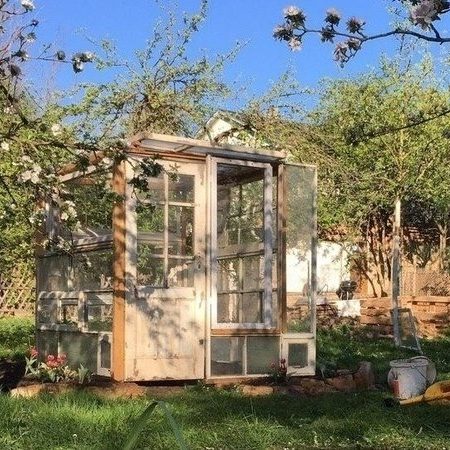



Campus Garden
Urban Gardening
Discussing new sustainable areas in cities
The Campus.Garden is a student initiative about living and developing ecological and social visions. The garden is open to everyone to join. It’s about watering, weeding and reaping the plants together. All the students and the public are invited to harvest together and discuss about new sustainable paths and areas in cities.

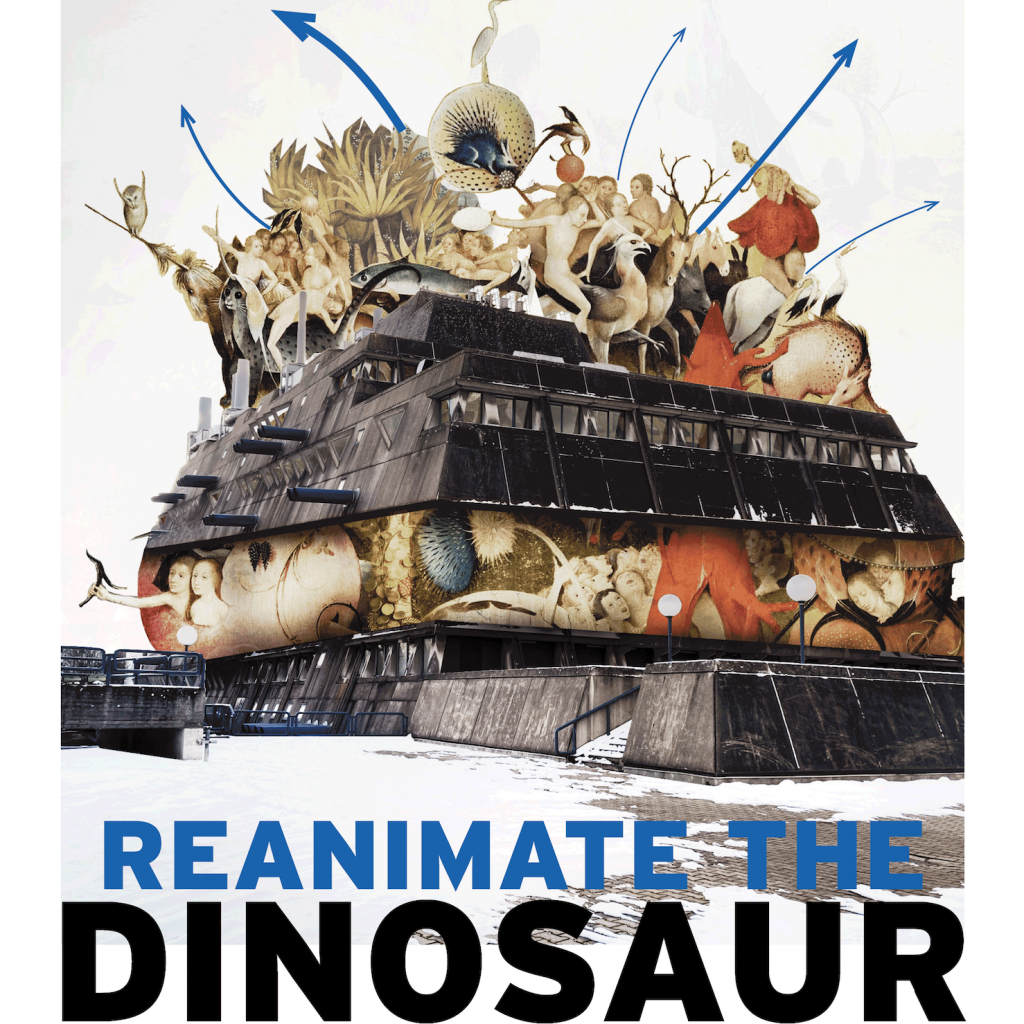
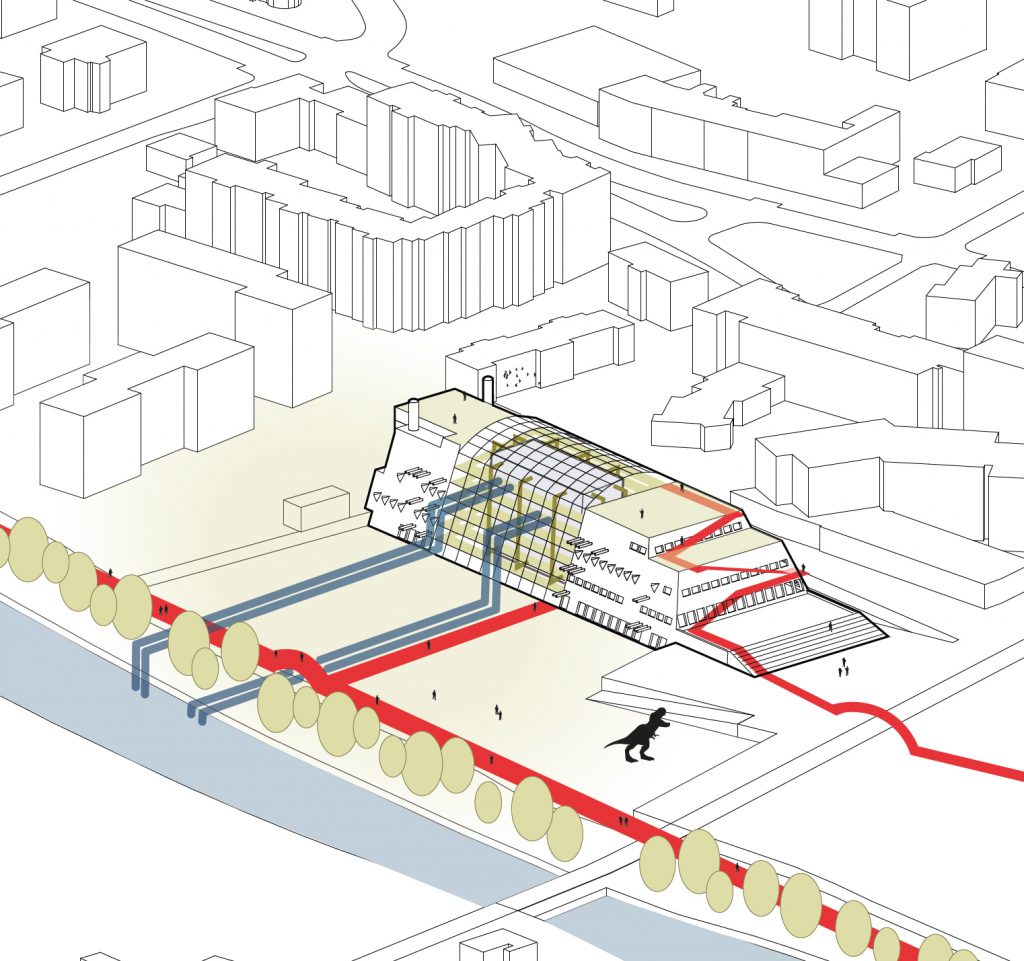

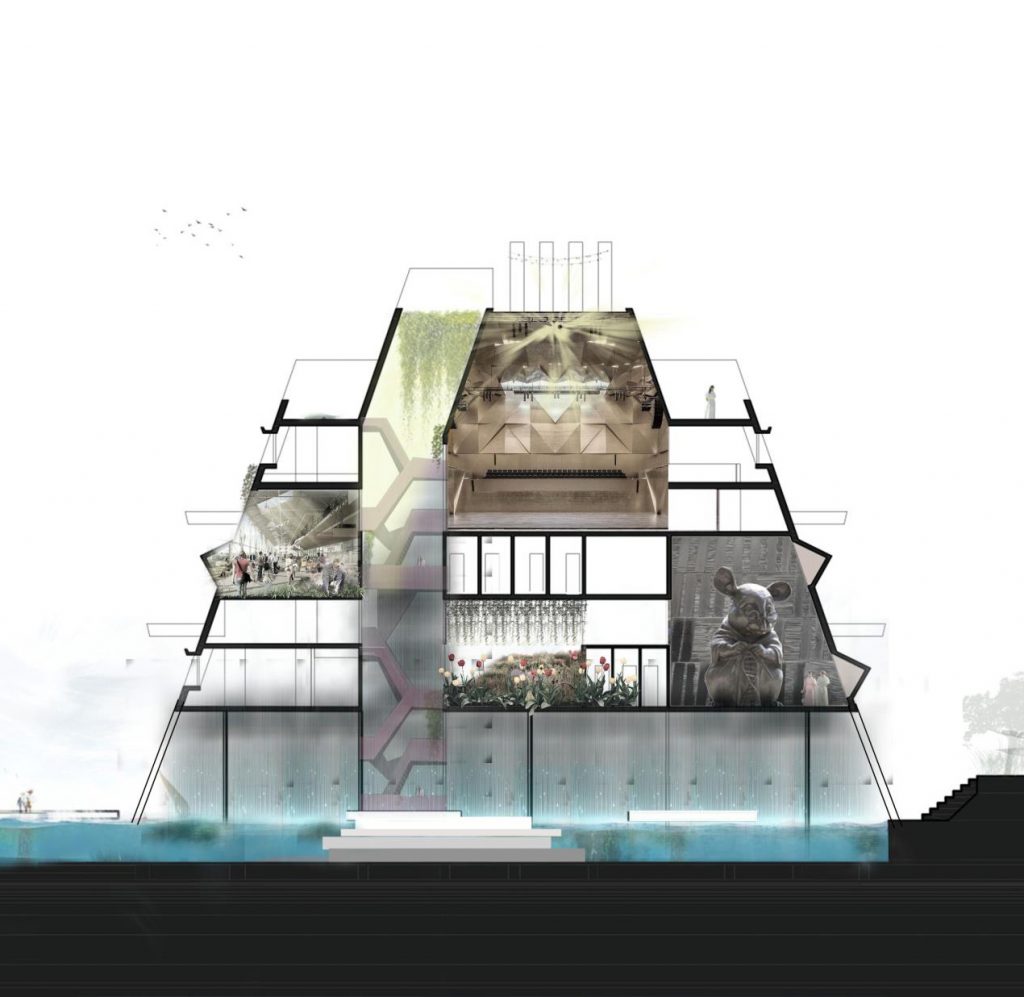
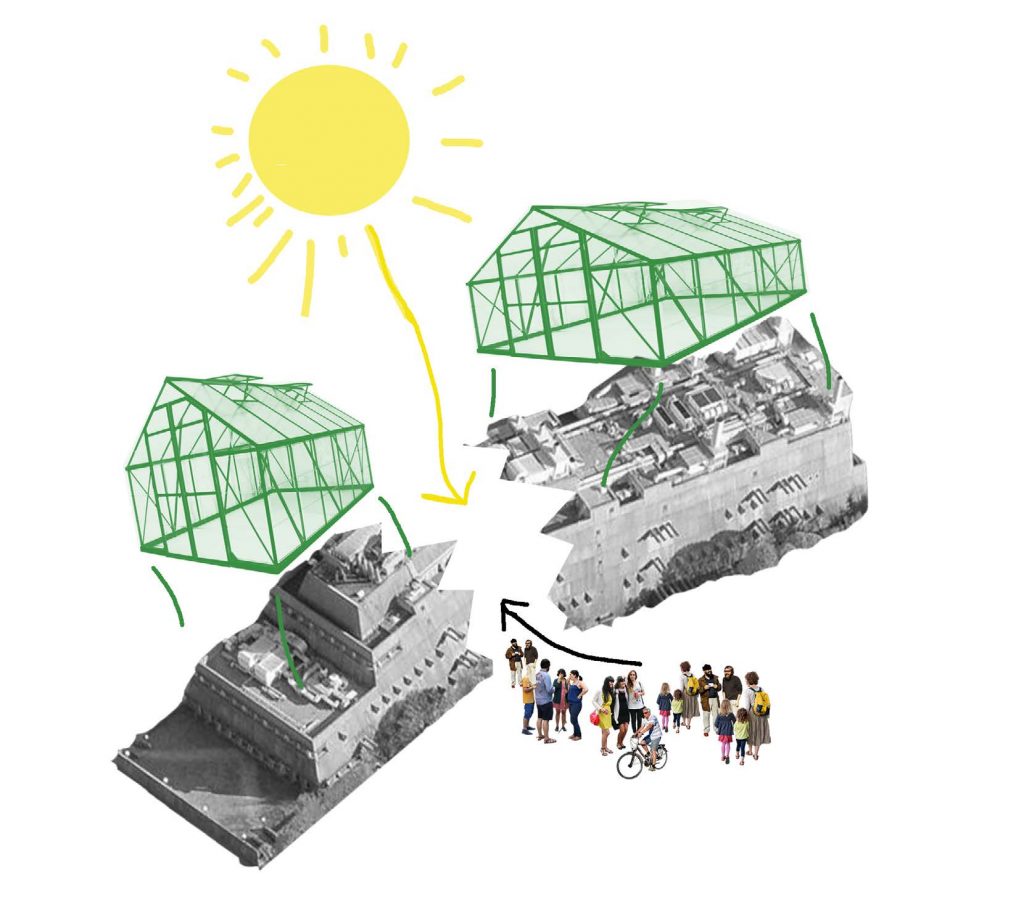


Urban Design Hackathon
Urban transformation
Grey energy assestment
The Urban Design Hackathon is a 24h online workshop for international students from European architecture schools. Over its past three editions, we tested and successfully established a new format of digital teaching and international collaboration – despite the pandemic and without environmentally harmful air miles. Supported by technically advanced tools, the virtual room became a common ground for learning and intercultural exchange for students and academics from ten institutions across Europe.
We invite students to develop future scenarios for obsolete structures in the urban environment. It is a novel approach, where the ugly and outdated are not simply erased but valued for their grey energy and embraced as catalysts of a resilient and sustainable further development of our cities.
Editions:
Karstadt Berlin 5-6December 2020
Mäusebunker Berlin 9-10 April 2021
ICC Berlin 19-21 November 2021
Spring-School 10-19 March 2022
A100 Berlin 24-26 November 2023
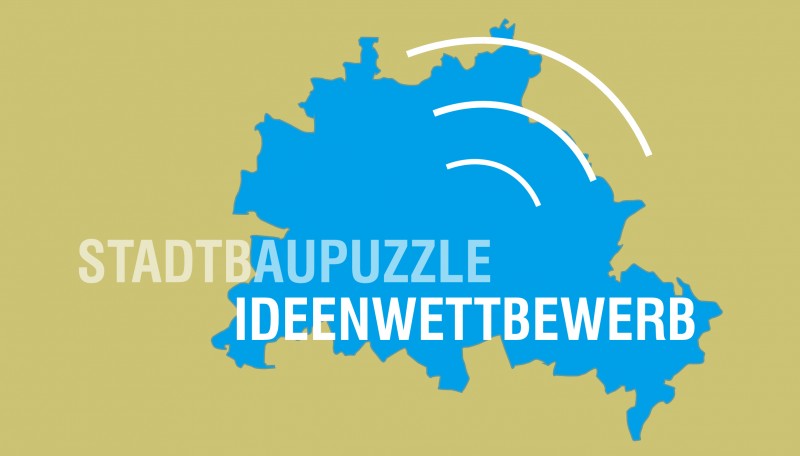
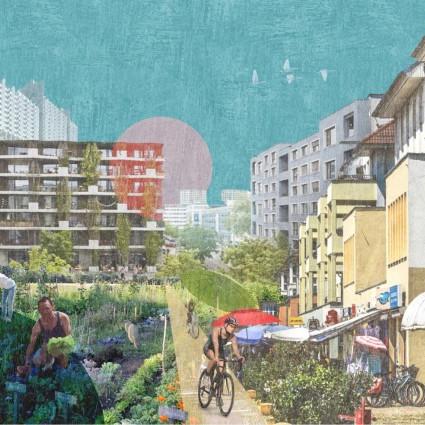

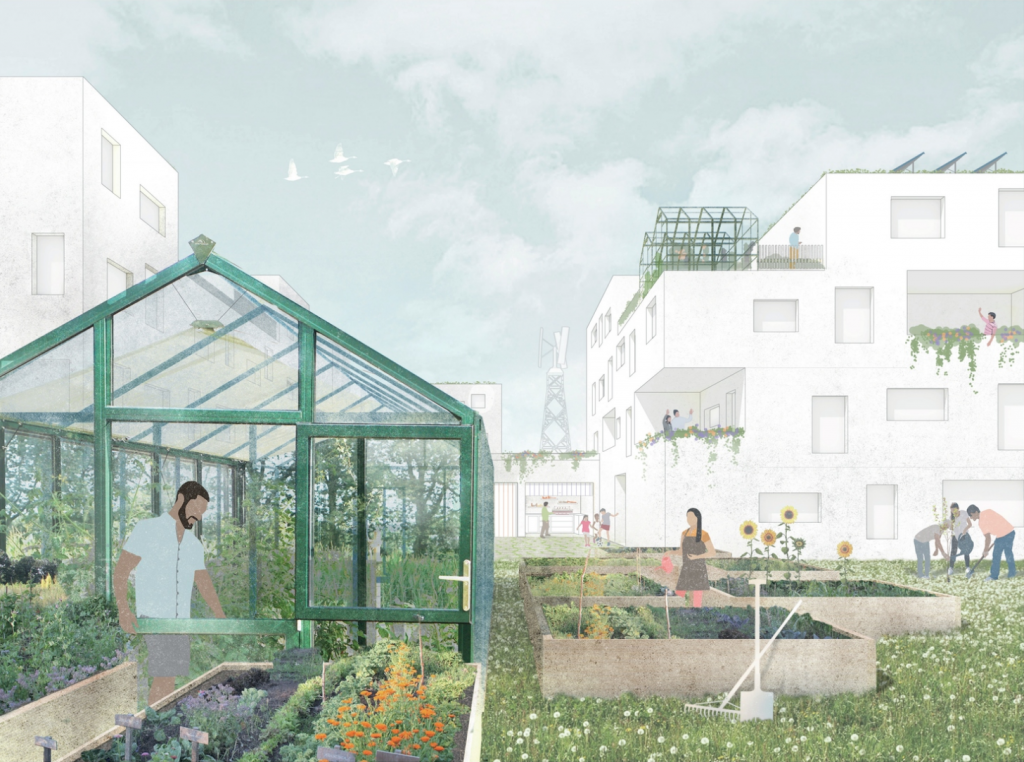
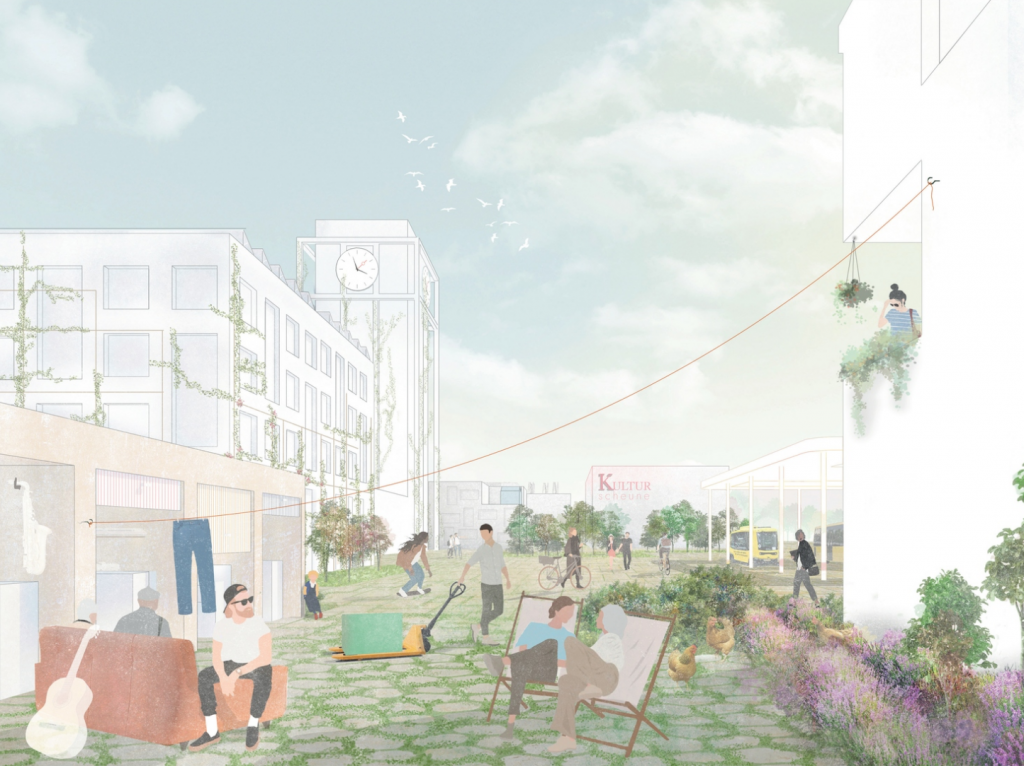


Howoge Housing Cooperative
Sustainable and future-oriented suburbanisation
- 2. Place for Alma Kaltenhäuser
- Honorable Mention for Simon Andri Fischer and Jan Gerrit Müller Scheeßel
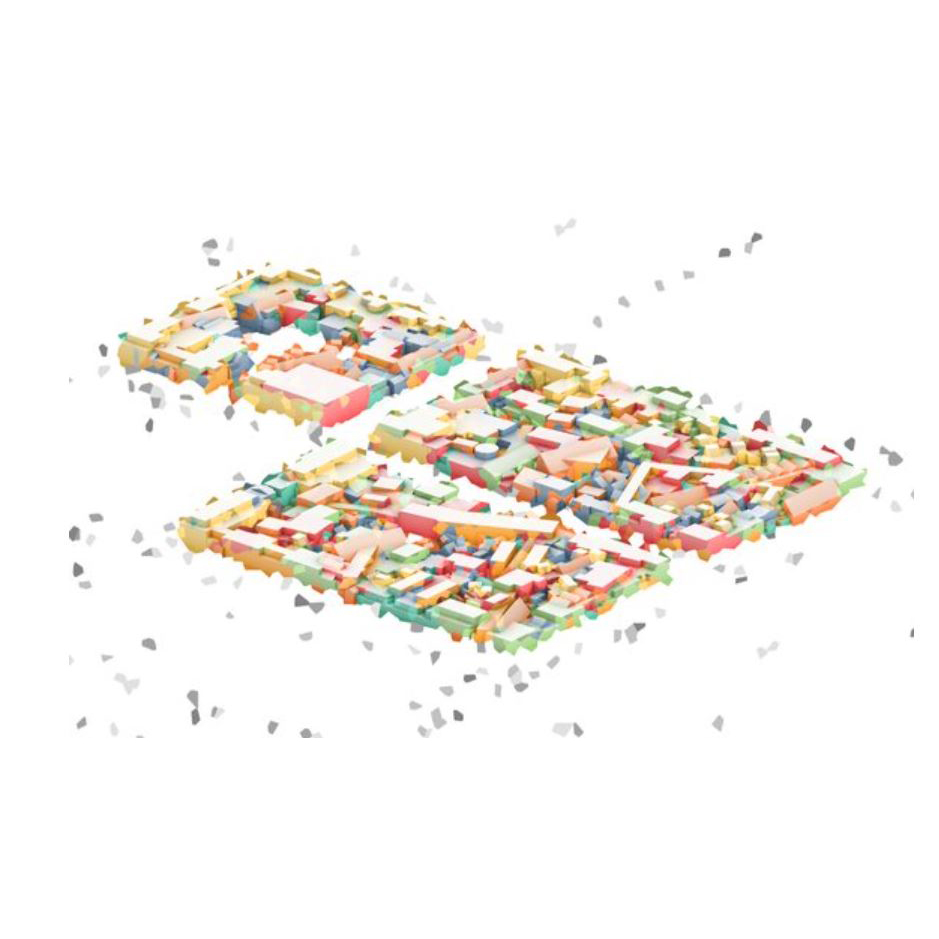
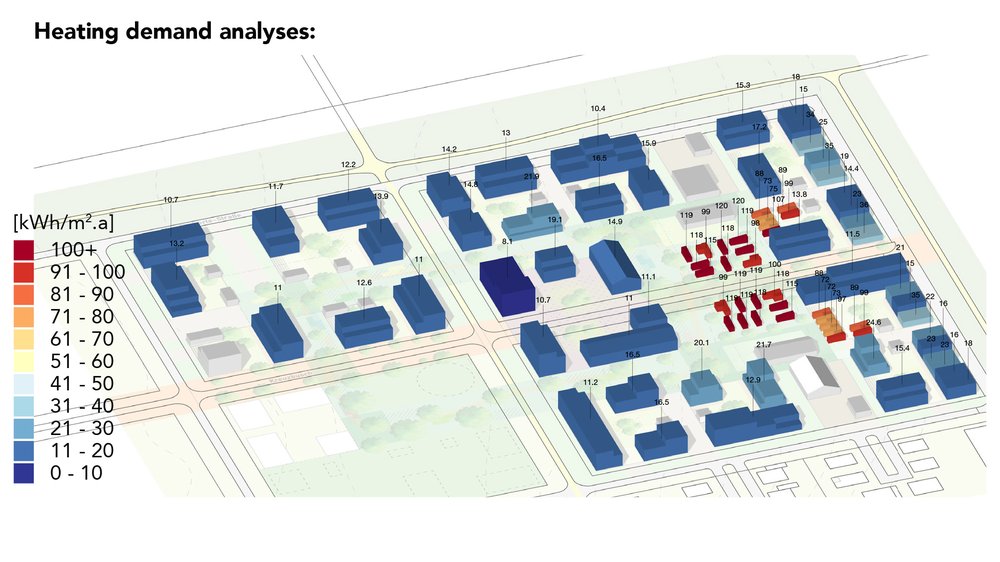

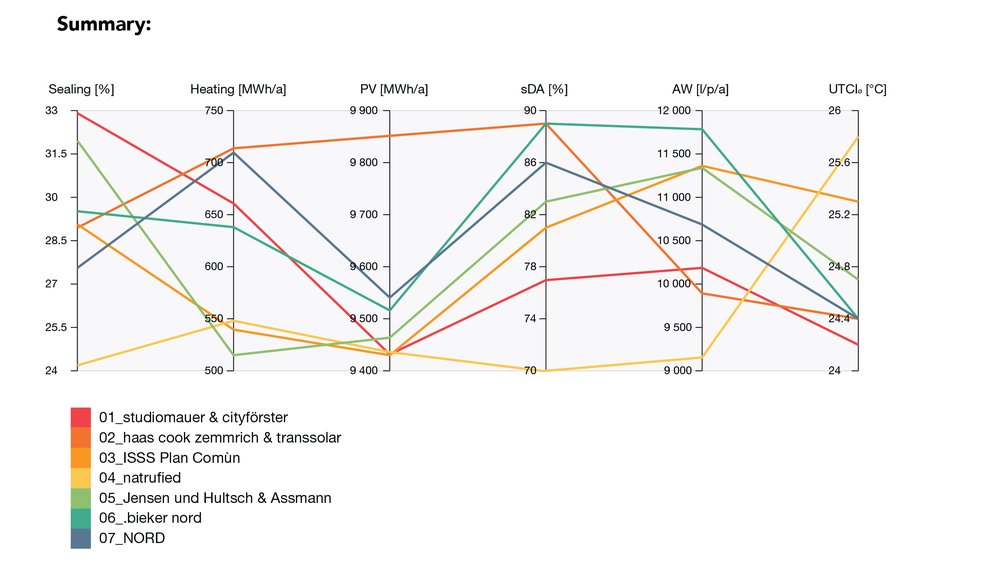



Urban Building
Energy Modeling
Sustainable urban planning
Reducing energy demands
The Master thesis Urban building energy modeling: A sustainability & energy study analyzing design proposals of the ecovillage Hannover Competition by Martin Oravec examines an emerging tool for sustainable urban planning, applicable in the earlier stages of the urban design process called UBEM – urban building energy modelling. The method consist of simulating energy demand of urban design proposals and with the help of other sustainable performance simulations, it will be applied on the ongoing urban planning competition Ecovillage Hannover and its corresponding seven design proposals.
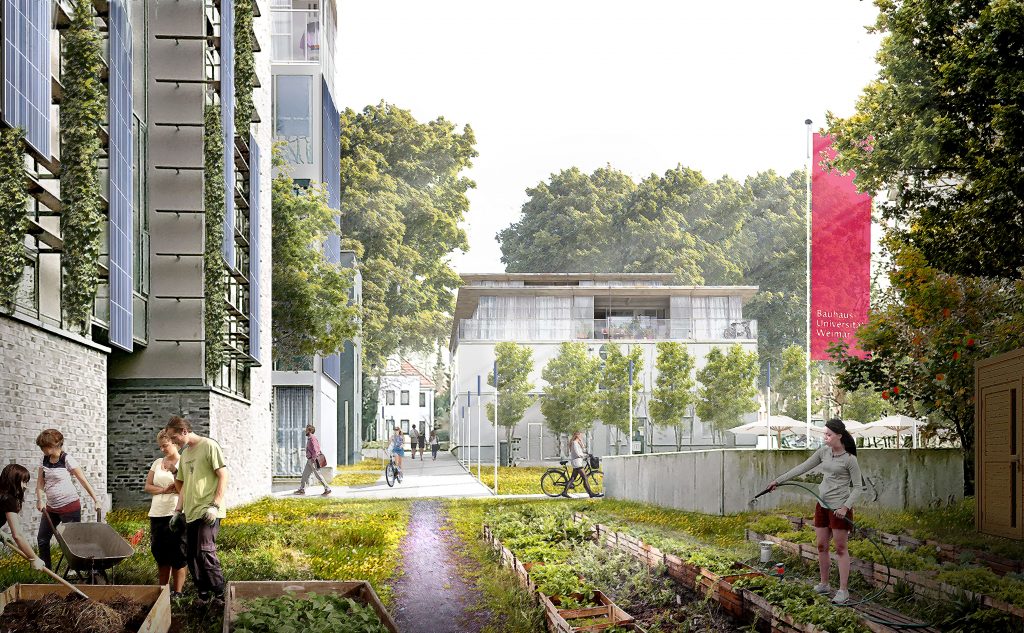
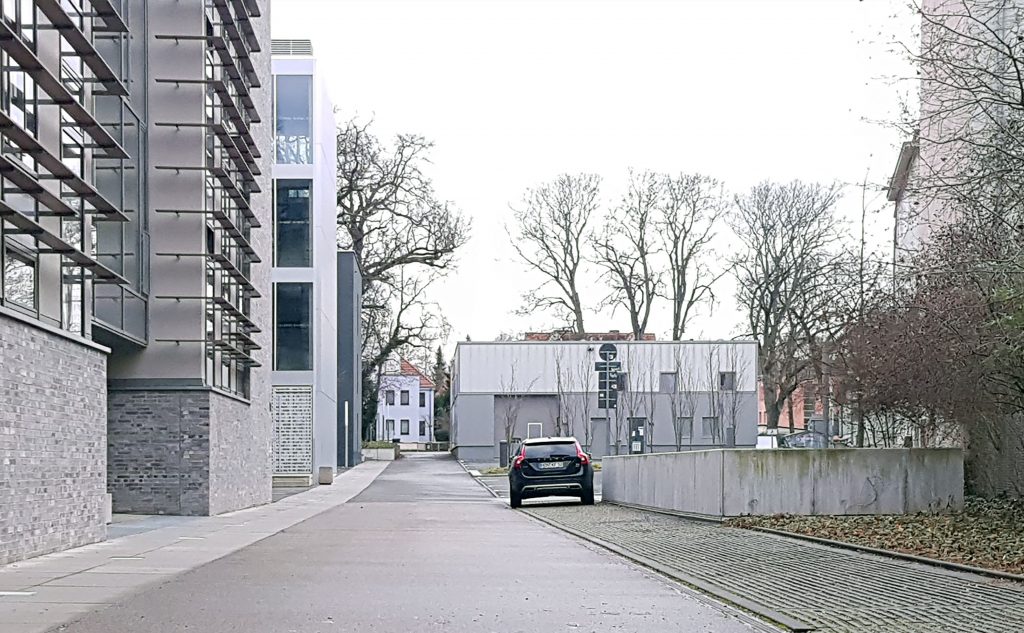


Transformation Campus South
Unsealing parking surfaces
Showcase for sustainable projects
A big part of the Bauhaus-University’s Campus is occupied by a large parking lot. It will be transformed into a green and lively center for the university, a meeting place and a showcase for sustainable architecture and modern building technology.
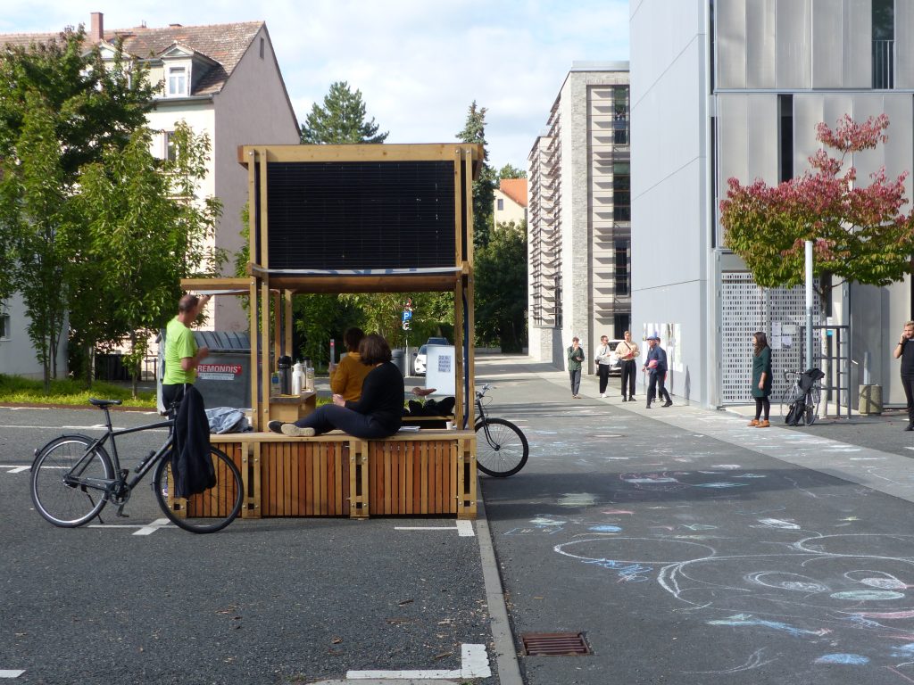
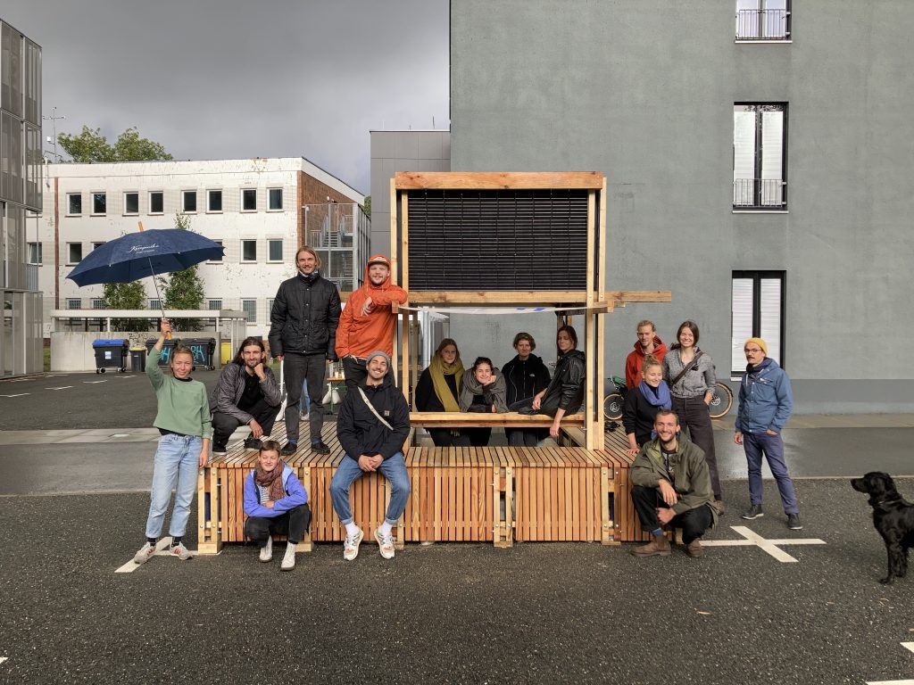
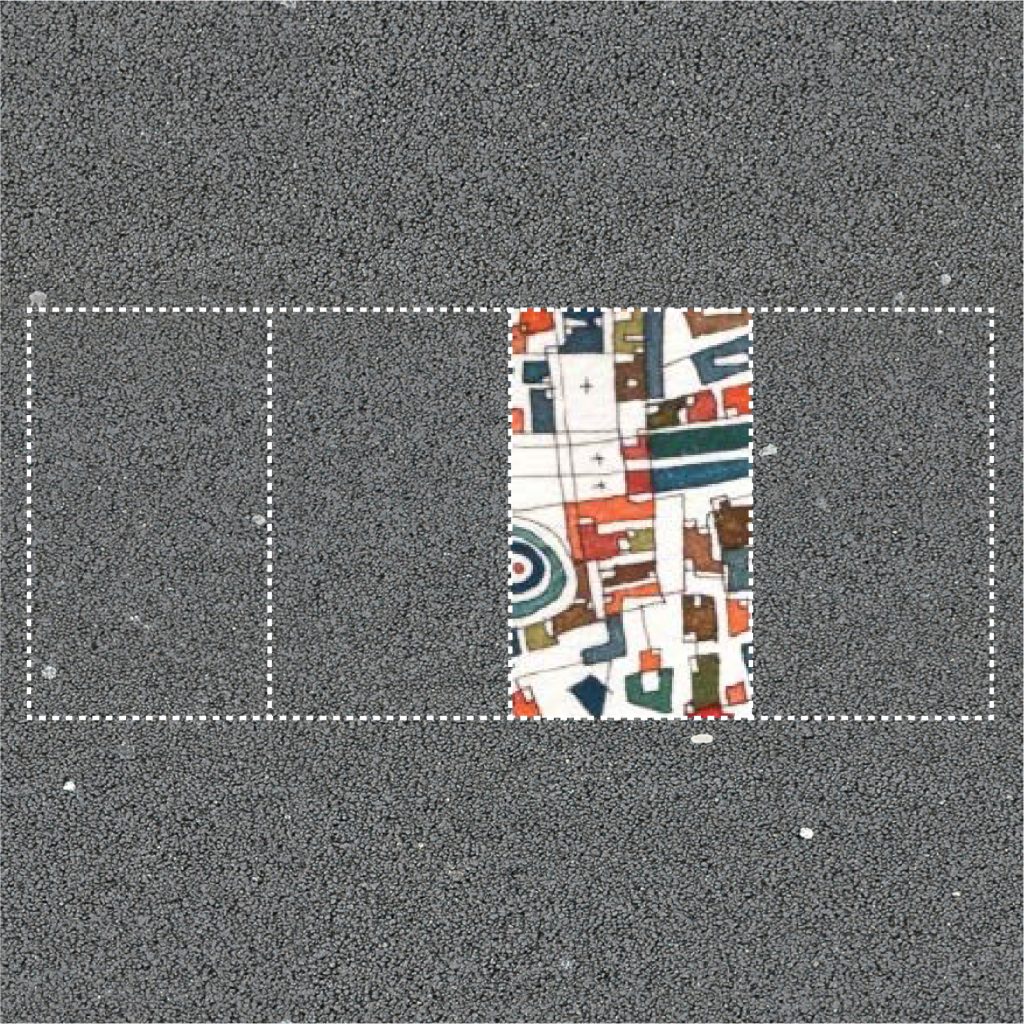
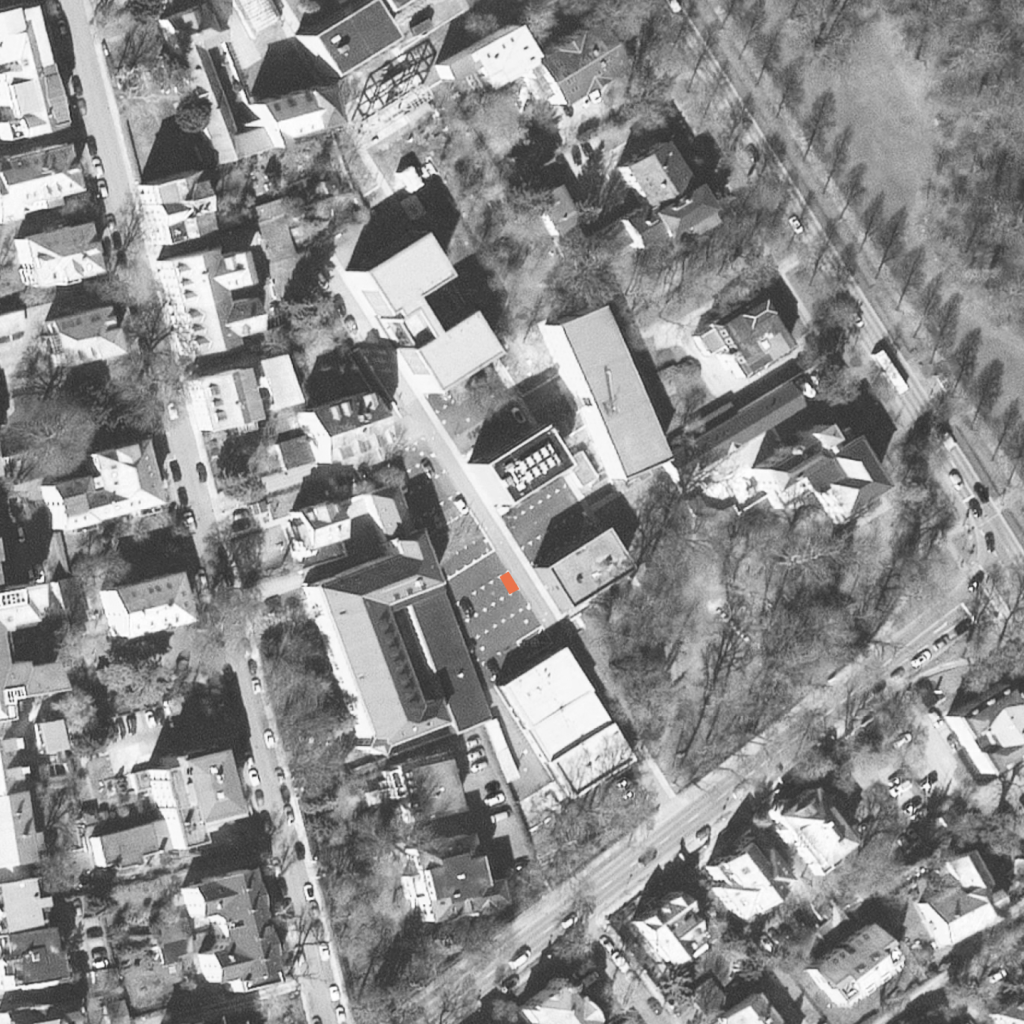
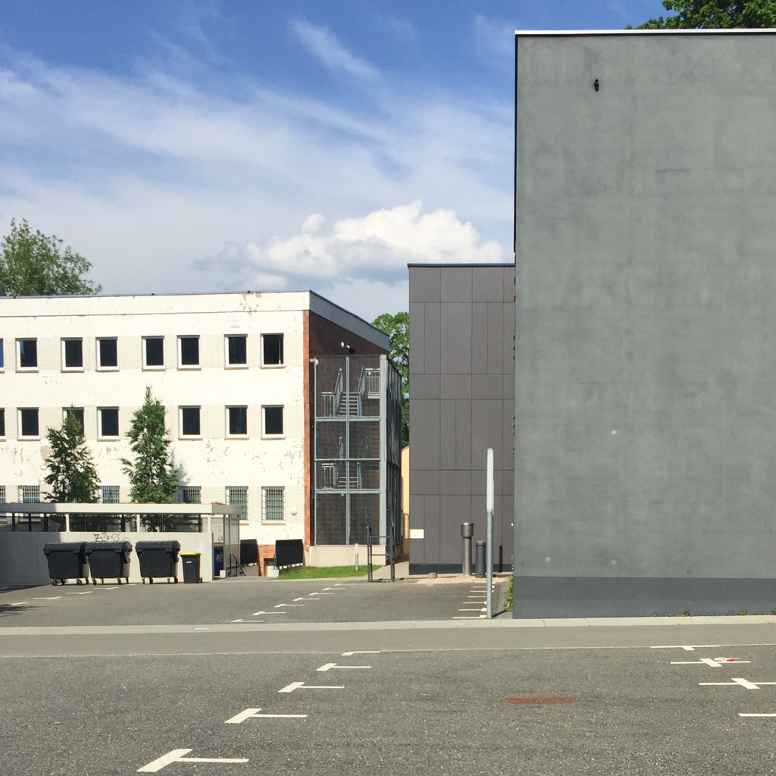
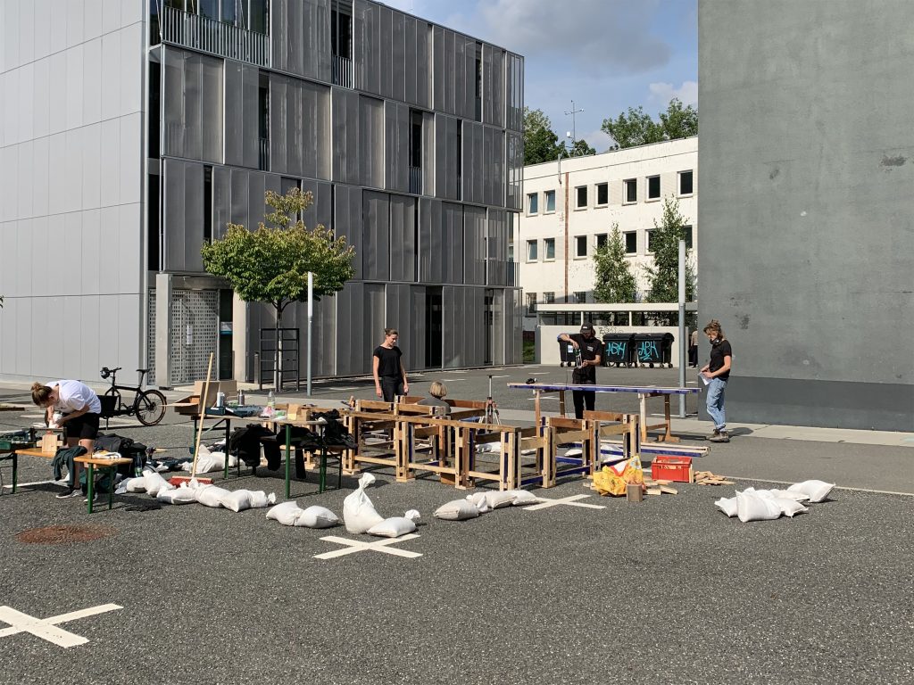
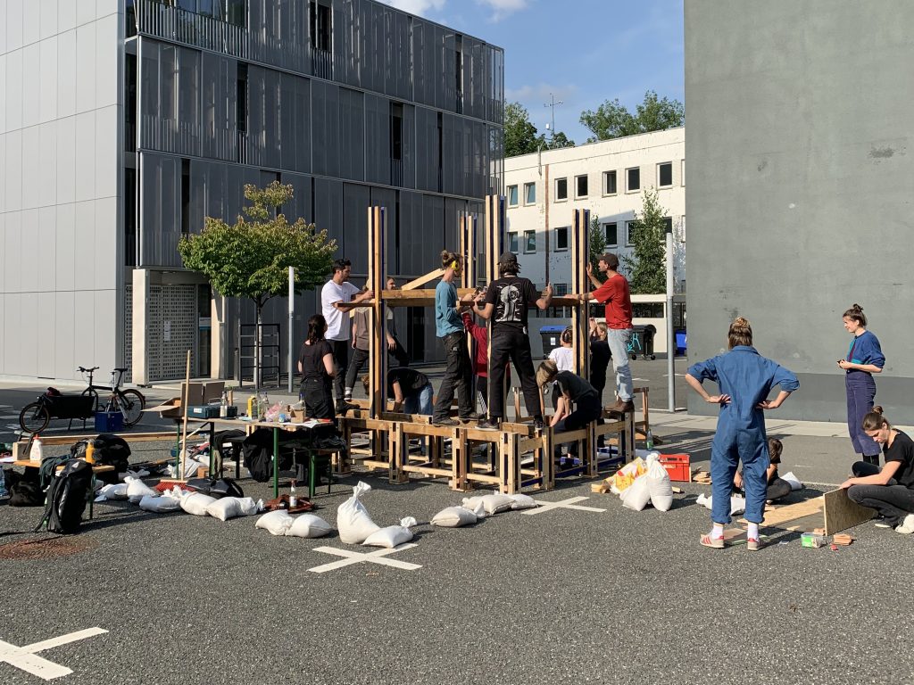
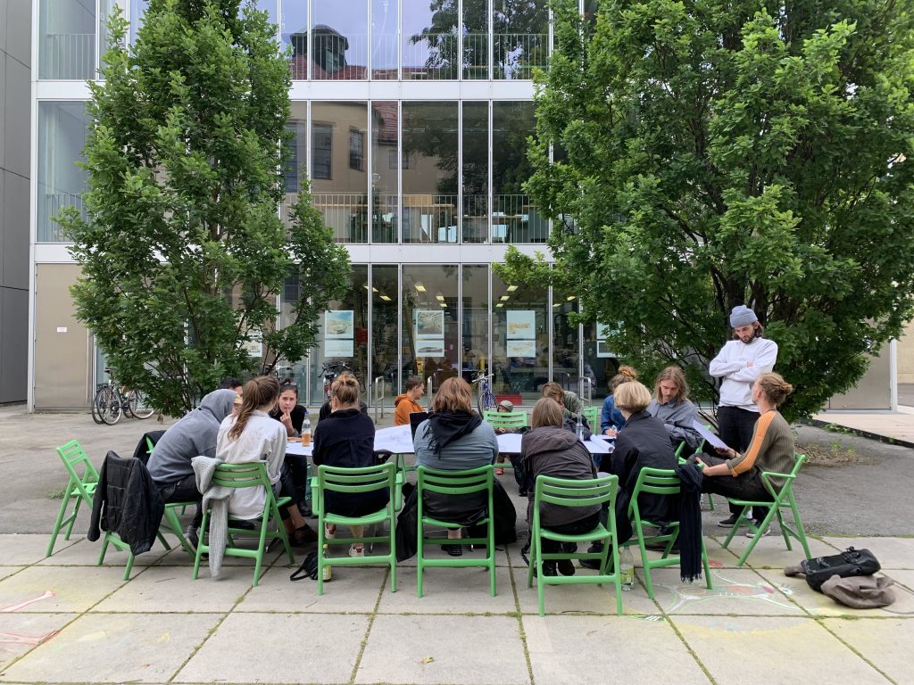


10m2 Stadt
Climate action
Promoting alternative uses of parking spaces
As a test space for alternative uses of the campus site, a ‘parklet’ is to be designed, built and subsequently evaluated. A parklet is a temporary installation that is positioned on a car park in order to use the space as a place for people to stay or as a field for experimentation instead of for parked cars (‘tactical urbanism’). In a two-week workshop, ten participants can develop and build the parklet with an area of ten square metres (2 x 5 metres).
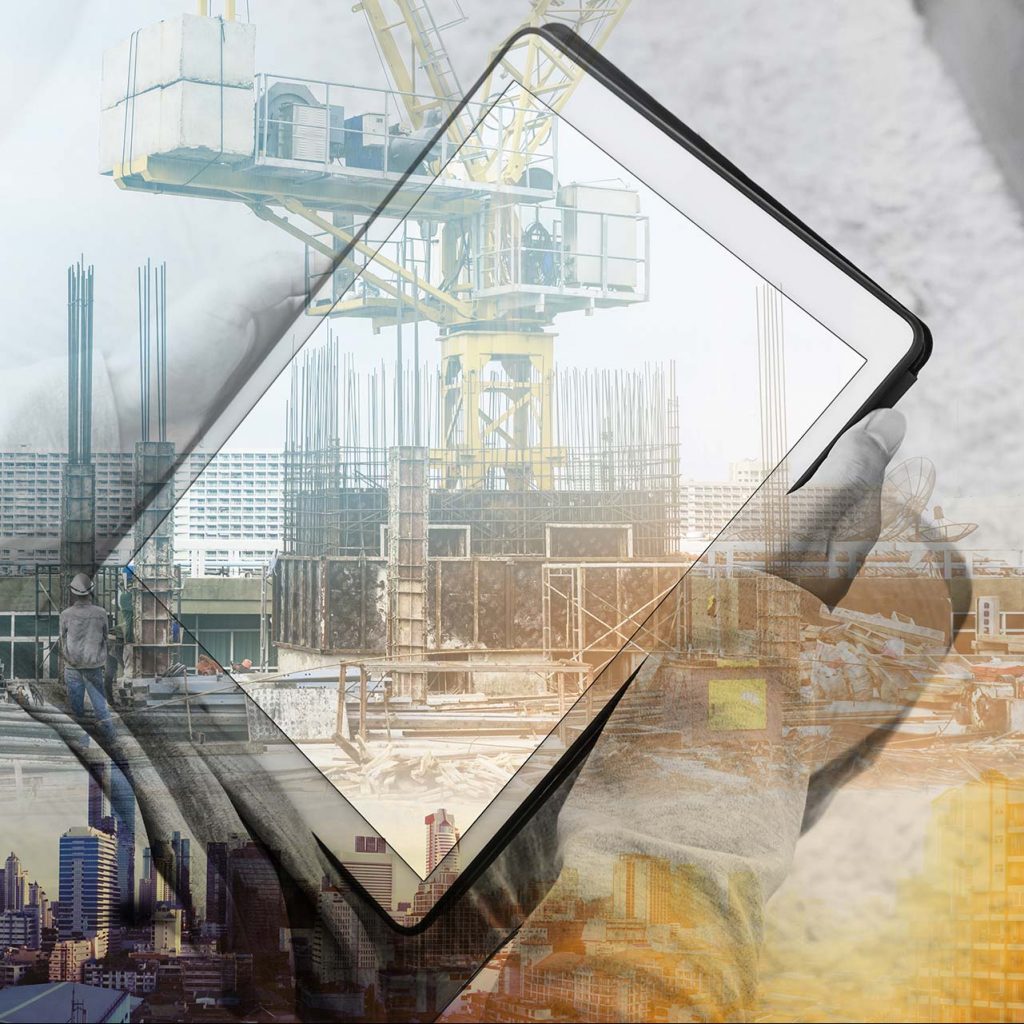
Masterplan.Bau Thüringen
Resource-efficient building
Creating closed material cycles
The aim of the project “Masterplan Thuringia – Resource-efficient Building of the Future” is to create closed material cycles for the recovery of valuable raw materials and the extraction of resources from waste, building materials/components and wastewater.
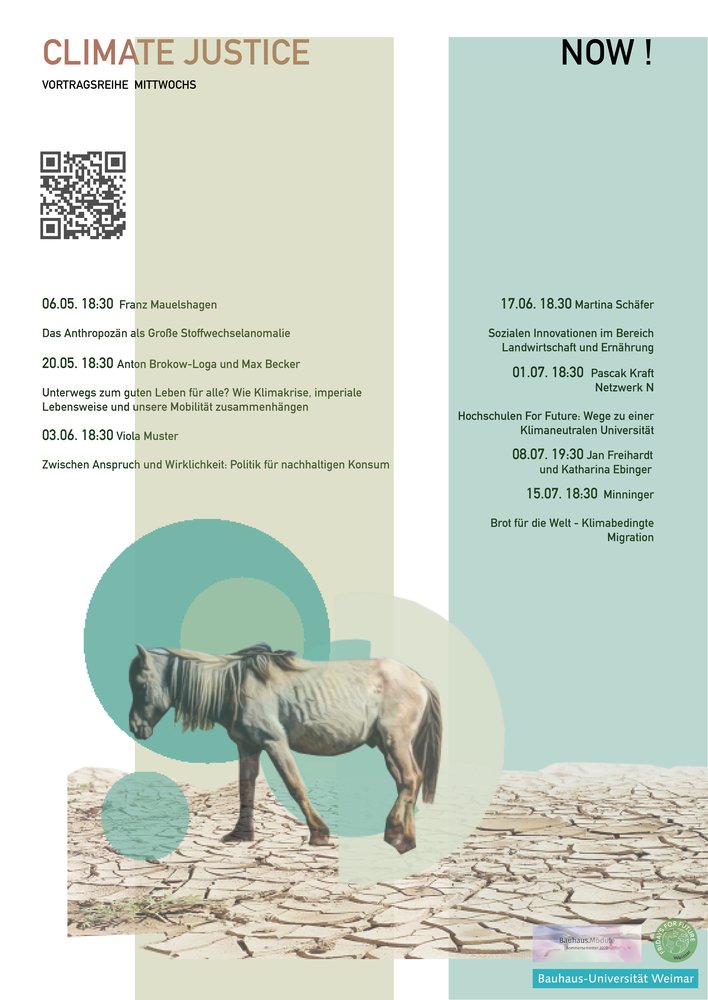



Climate Justice Now
Climate-neutral university
Climate Justice Now! is a series of lectures with input from experts from a wide range of fields, which deals with the University’s contribution to the topic of climate justice.
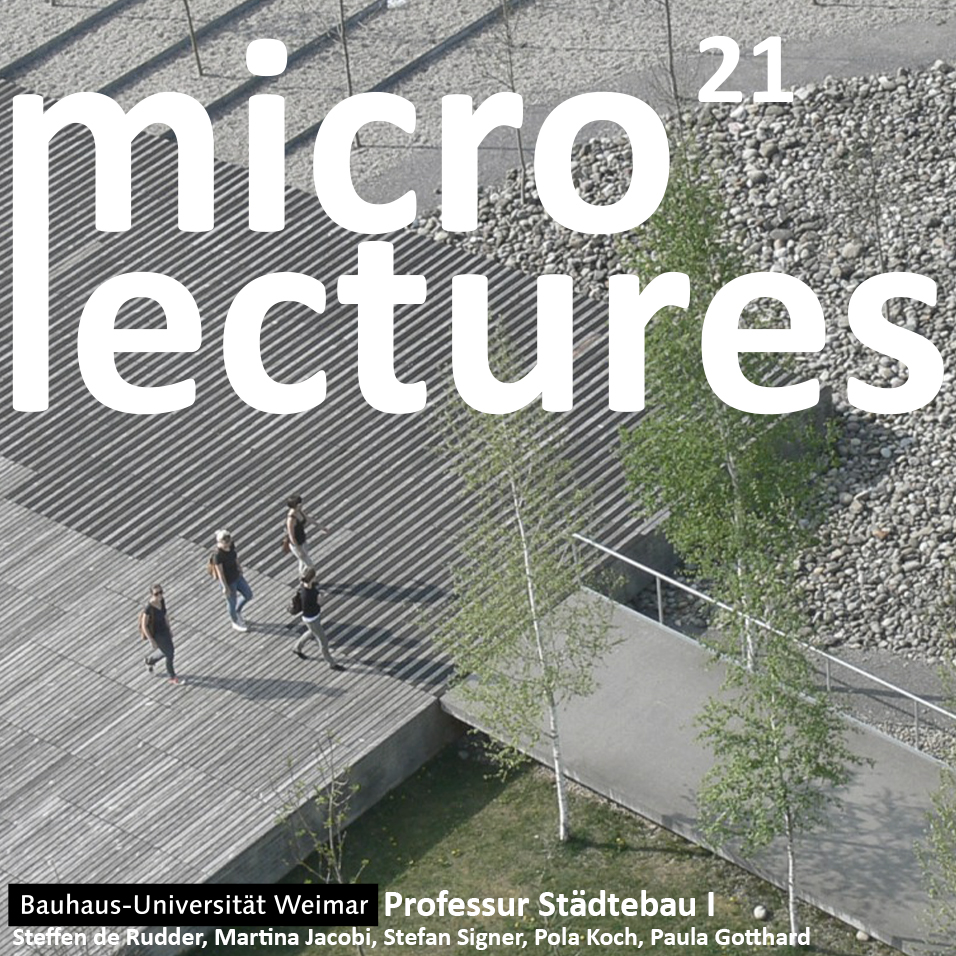

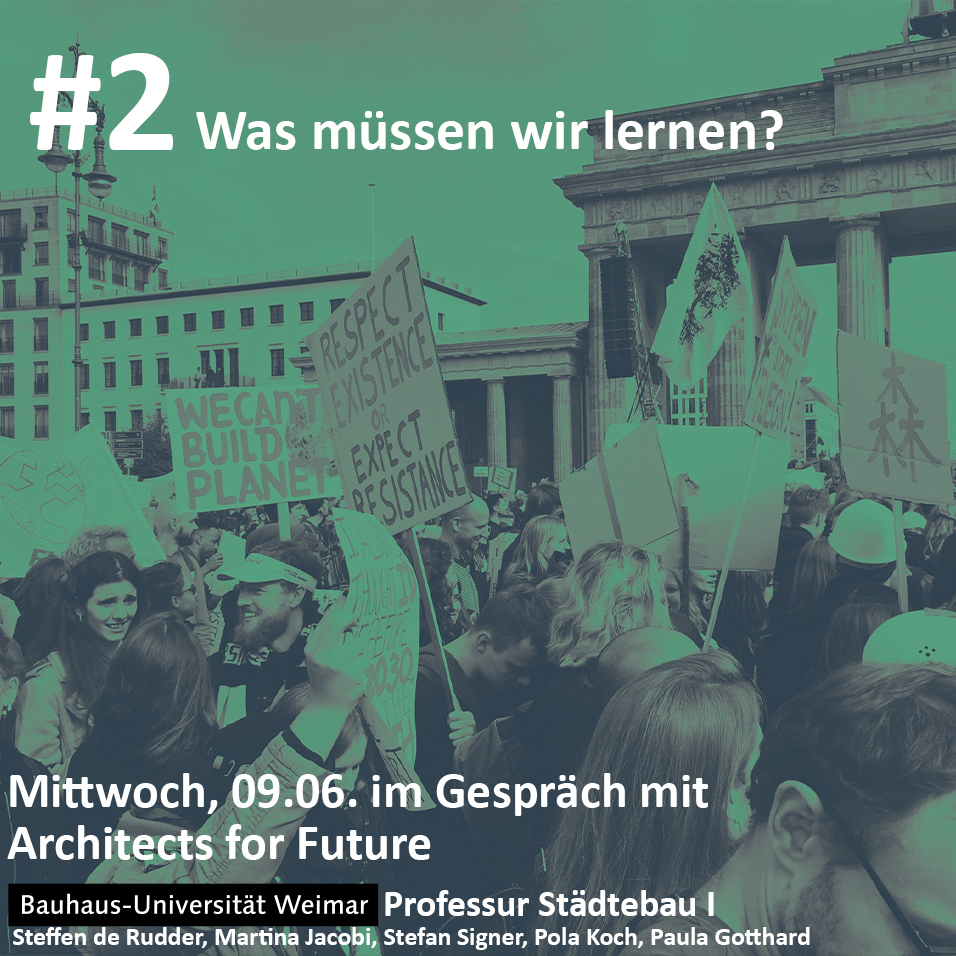
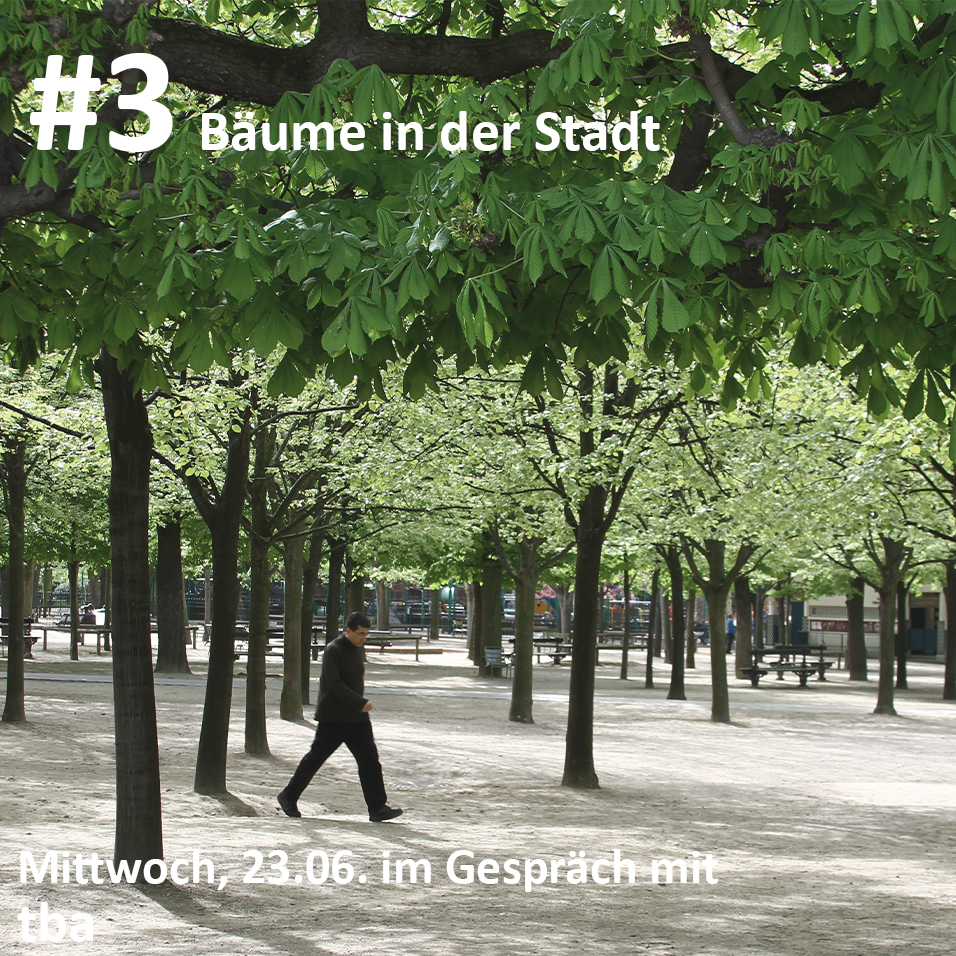


Micro Lectures
Sustainable Urban Development
Climate Change
According to a widely held rough estimate, cities contribute significantly to climate change, accounting for 60 percent of global CO2 emissions. As urbanization continues to increase and more and more people live in cities, the problem will only get worse. That’s why we need ideas on how cities can radically reduce CO2 emissions.
Since urban planning’s job is to plan the city of tomorrow, the discipline must also provide the images that illustrate the change. To do this, architects need a basic knowledge of how cities can be made zero-carbon cities.
The Micro Lectures 21 is a series of discussions including students, experts, activists, architects and urban planners aiming to answer ‘What does sustainable urban development look like?’
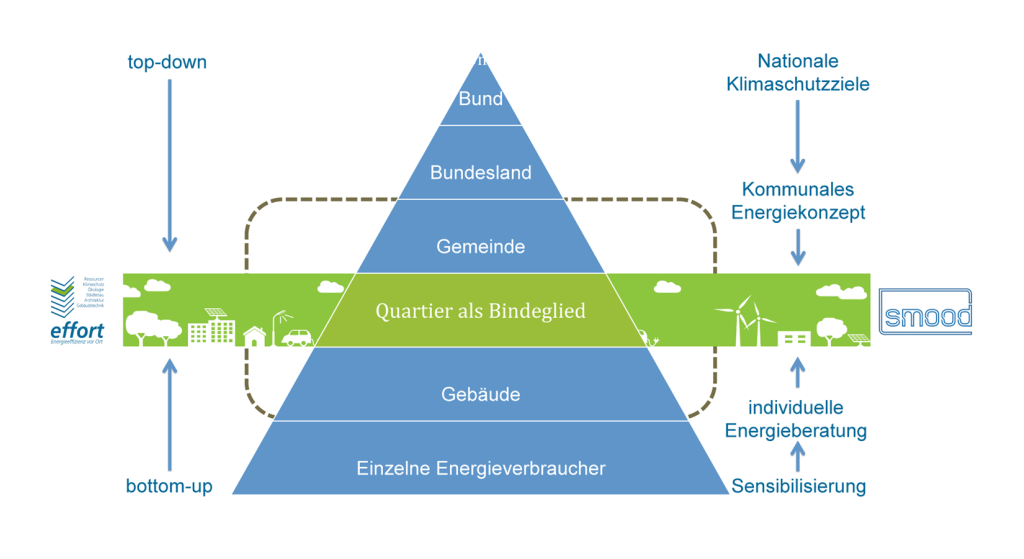

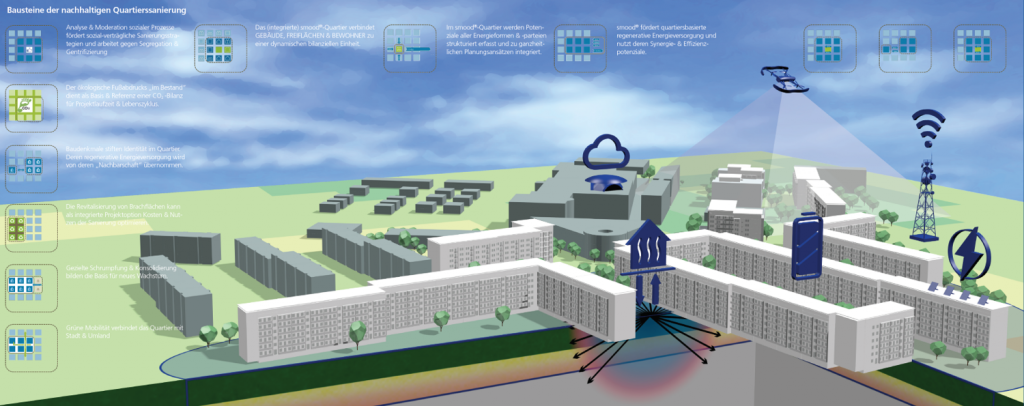
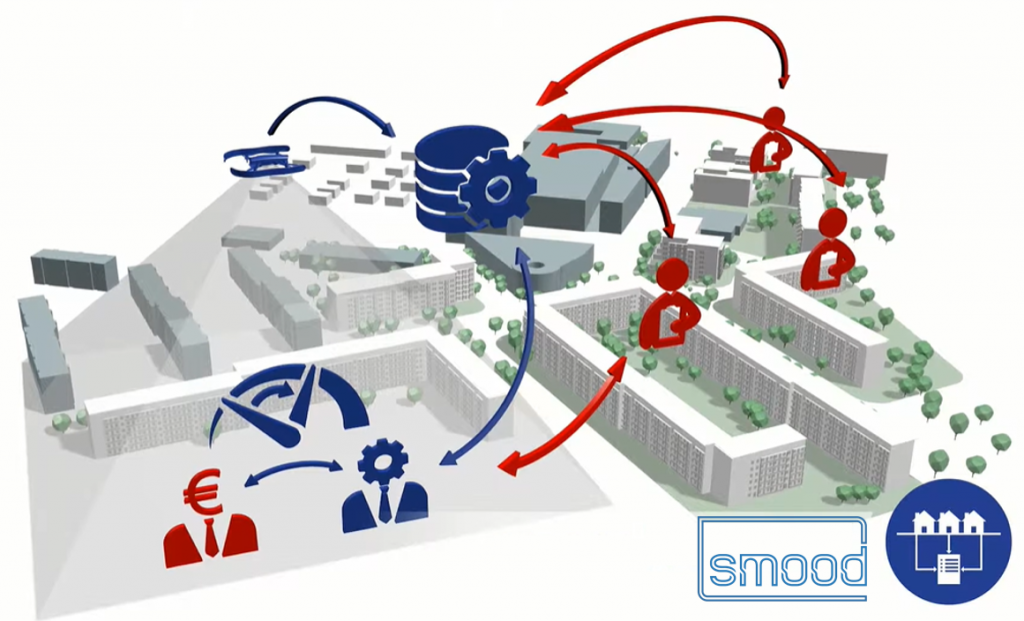


SMOOD
Smart neighborhoods
The project team is targeting “smart neighbourhoods” with specialized solutions for planning, energy supply and operation of built-up residential areas. A group of seventeen different companies and researchers work on a strategy for environmentally-friendly energetic retrofits.
Fundamental goal of the sub project “ScanSim – Neighborhood-related Data Acquisition and Processing” is to develop basic data for planning retrofit meassures. New methods and procedures for data acquisition (smoodCAPTURE) as well as data storage (smoodQIM) and simulation (smoodSIM) are developed. The combination of drone-based data acquisition with methods of urban building energy modeling creates new possibilities for a digital and fully automated process.
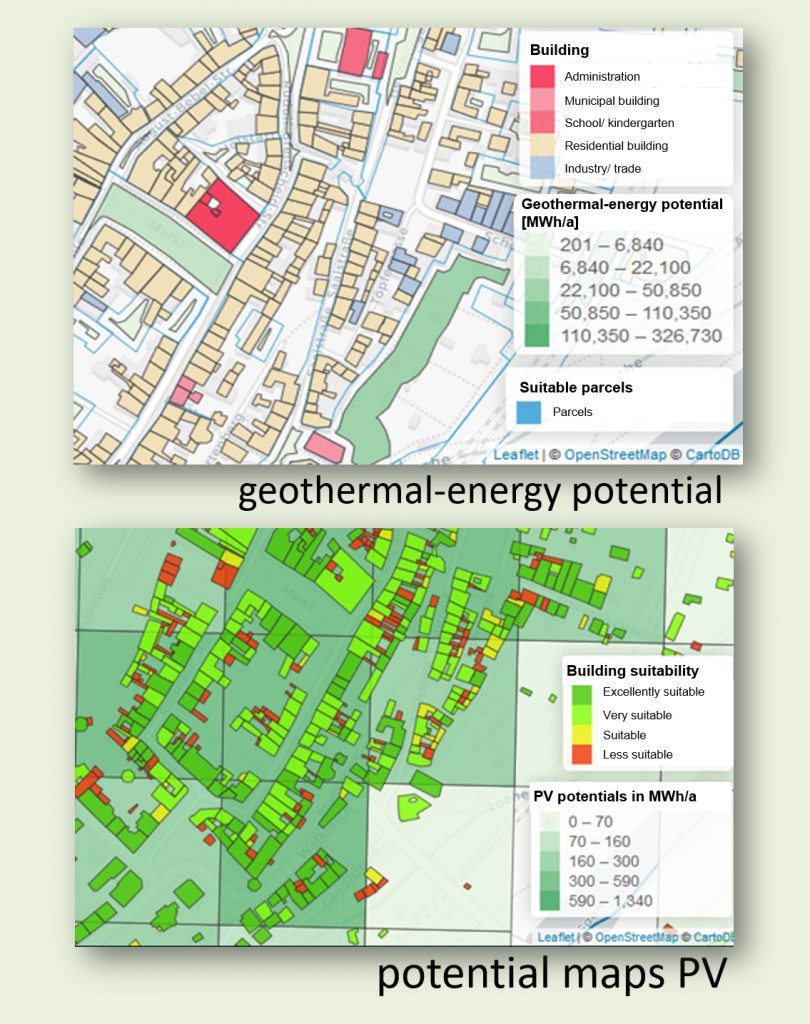
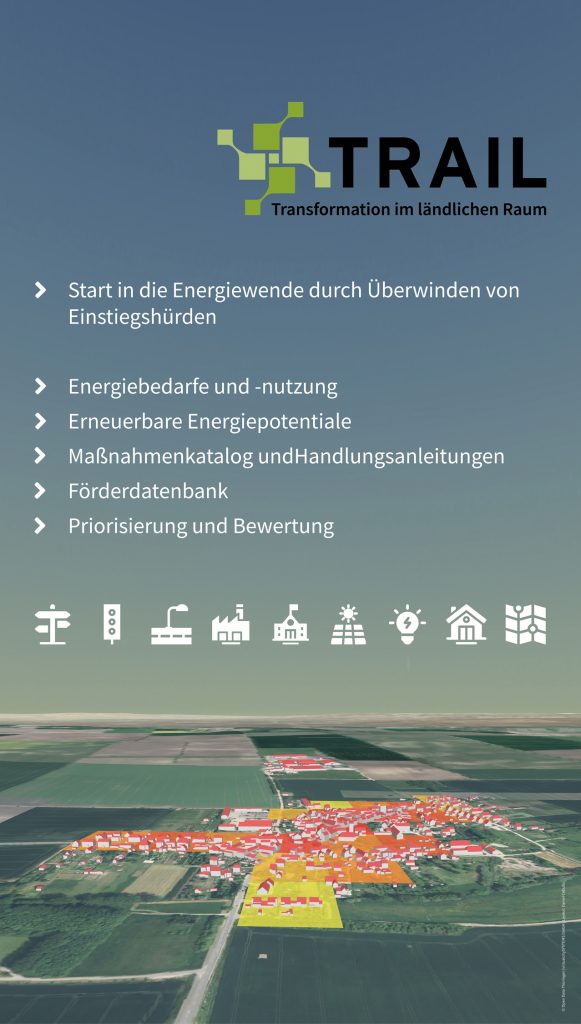
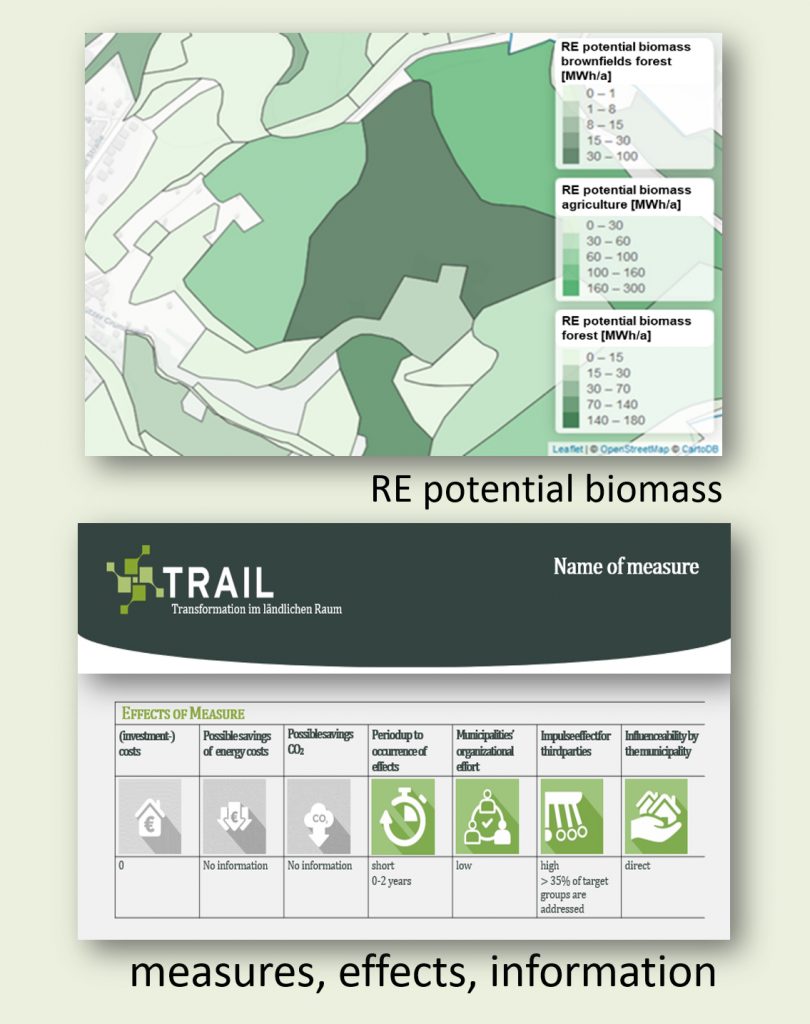
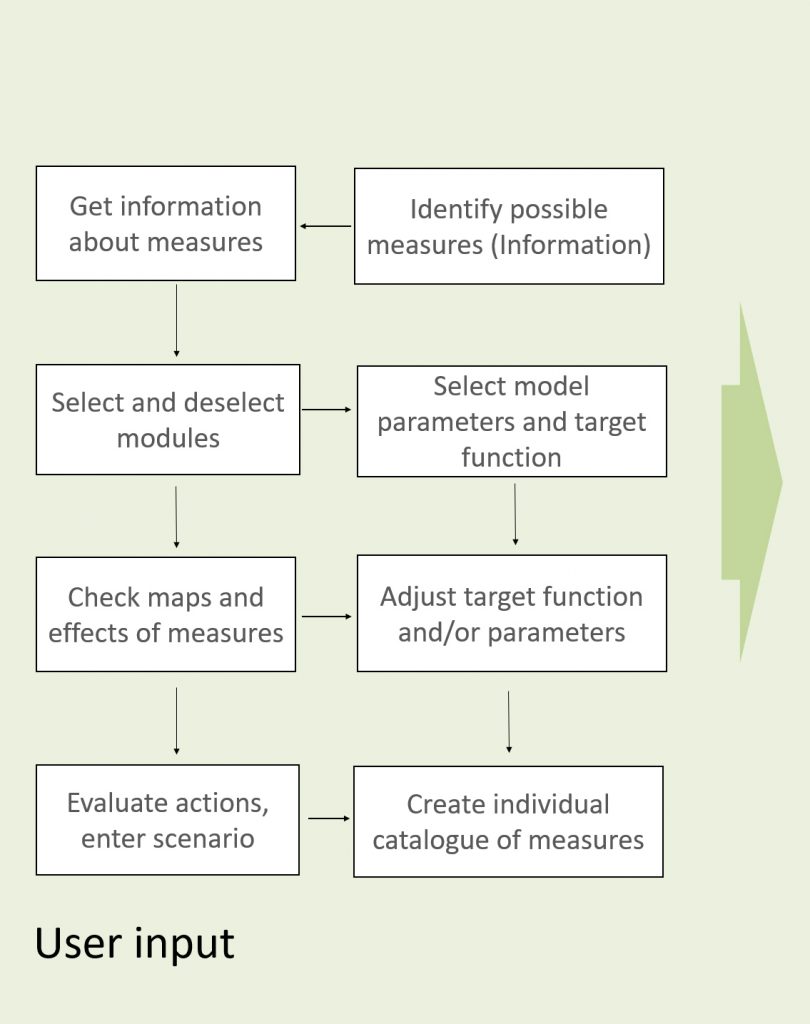


TRAIL²
Energy transition in rural areas
Trail² – Joint project on energy system transformation in rural areas under the direction of the Chair of Building Physics. The aim is to optimise the energy supply of small villages and to reduce their energy costs with the help of an easy-to-use online tool.


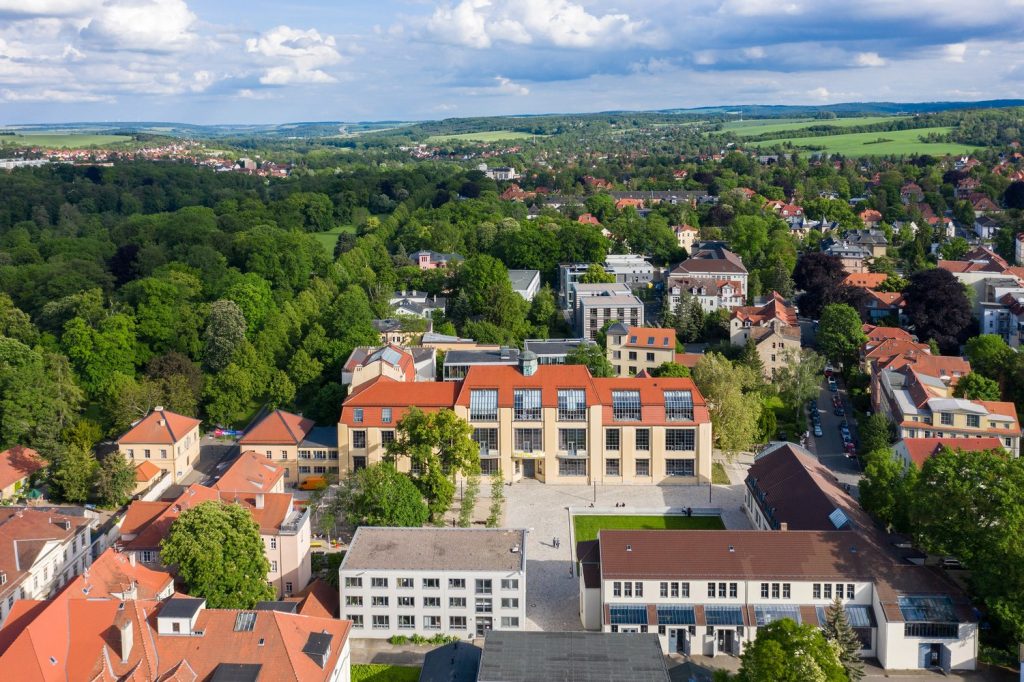

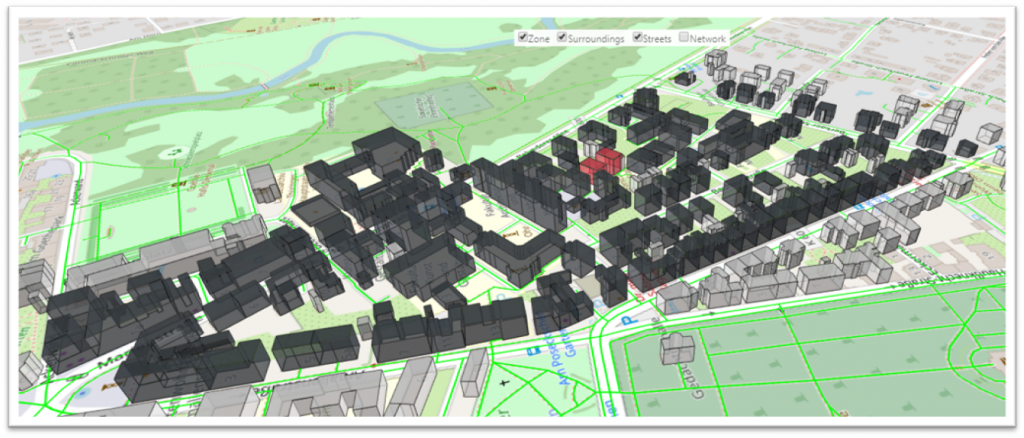
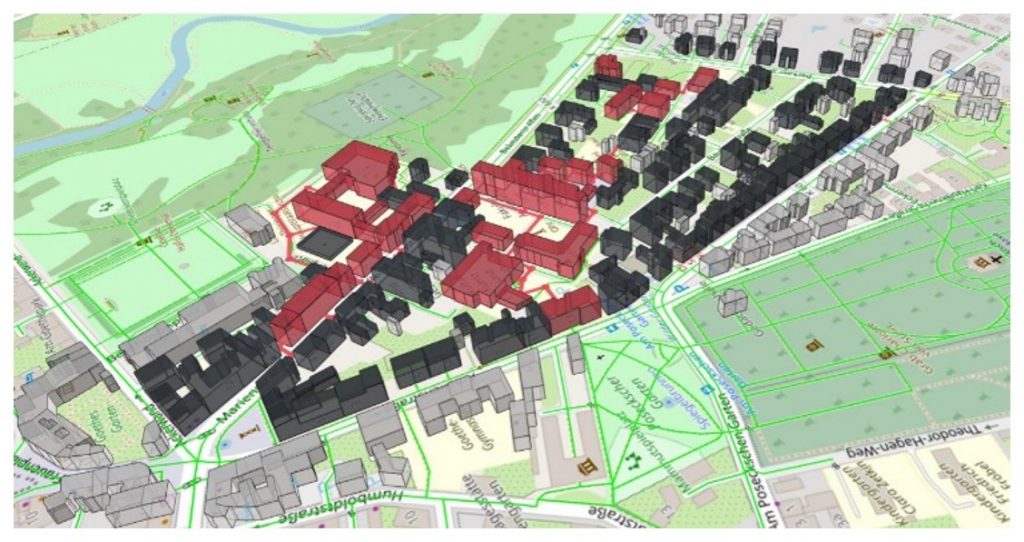


Bauhaus 2050
Energy efficient refurbishment of city quarters reducing CO2 emissions allowing for heritage listed building stock in Weimar


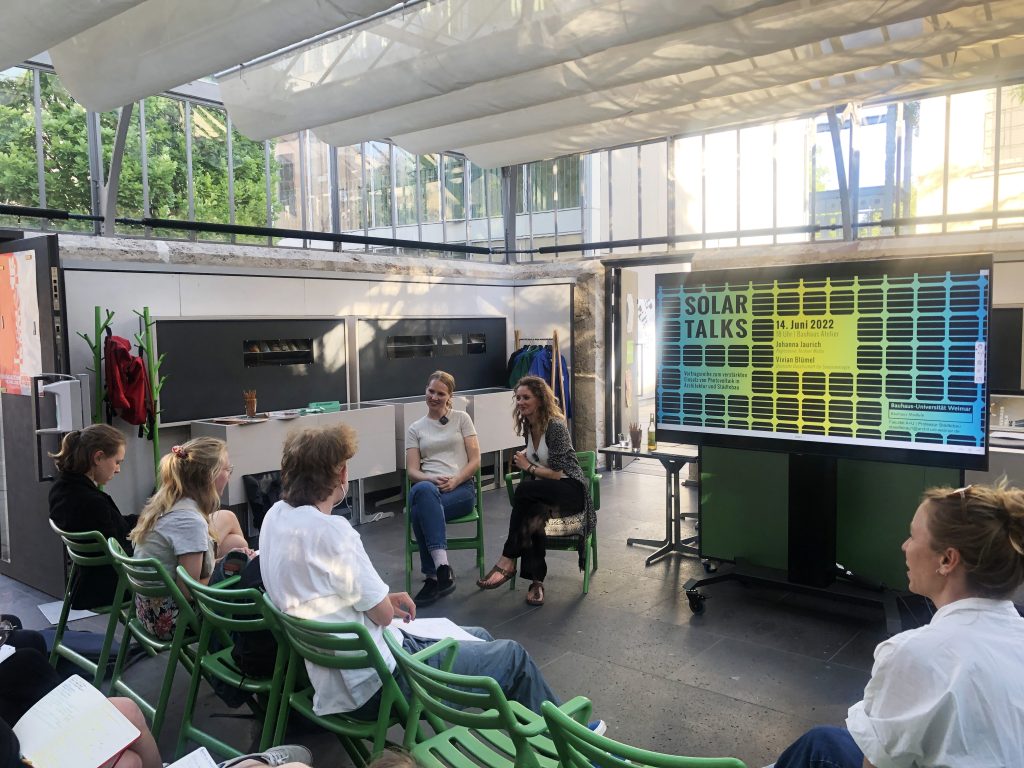
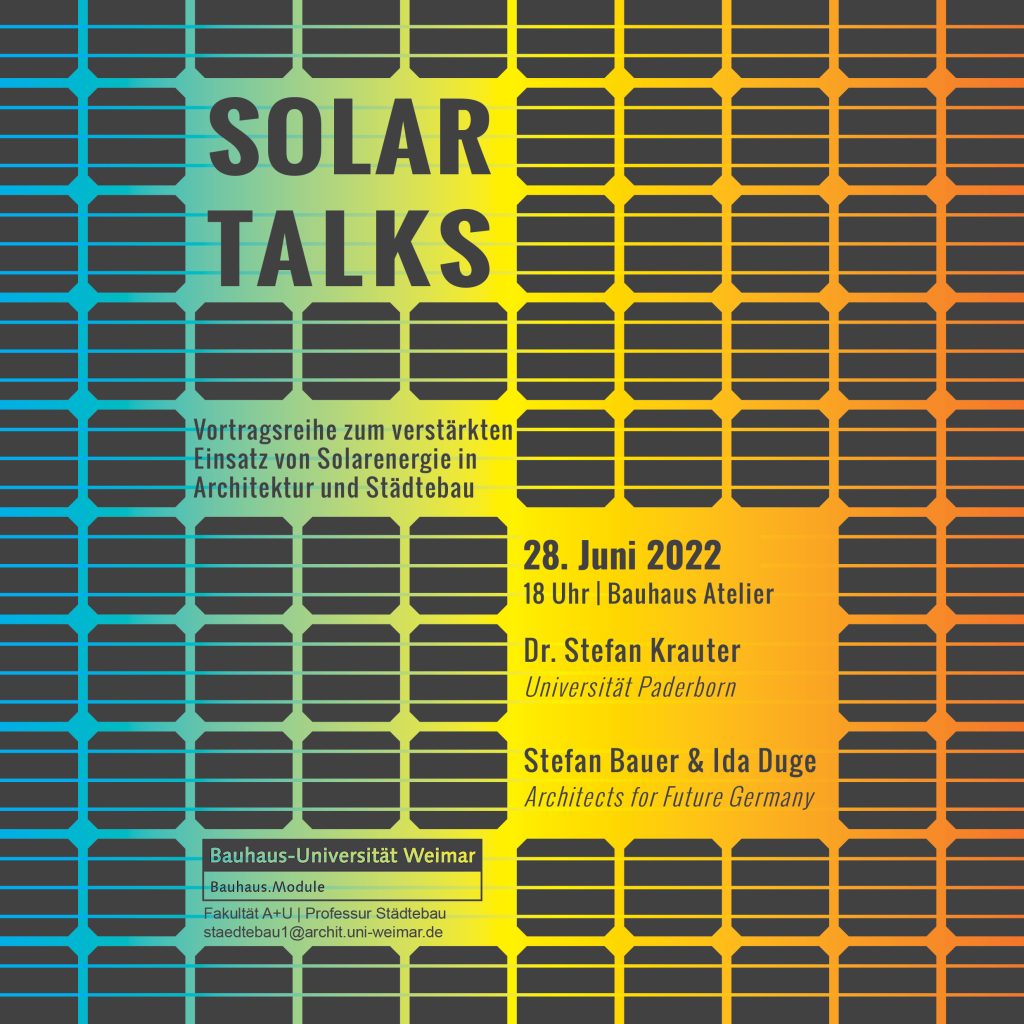
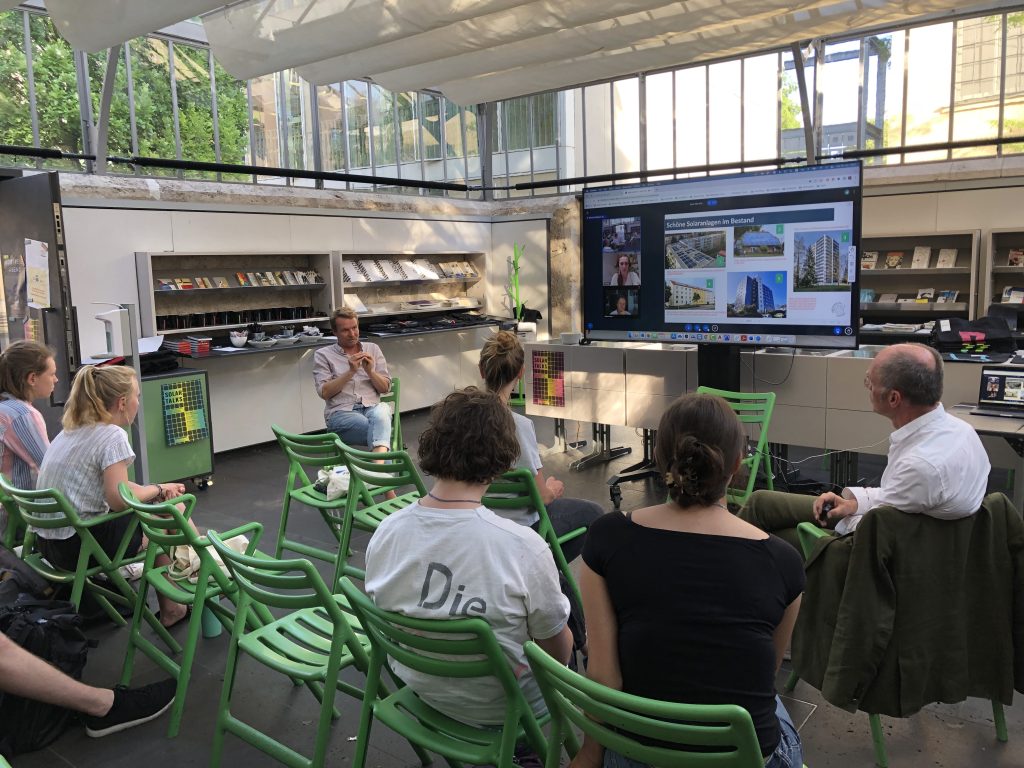
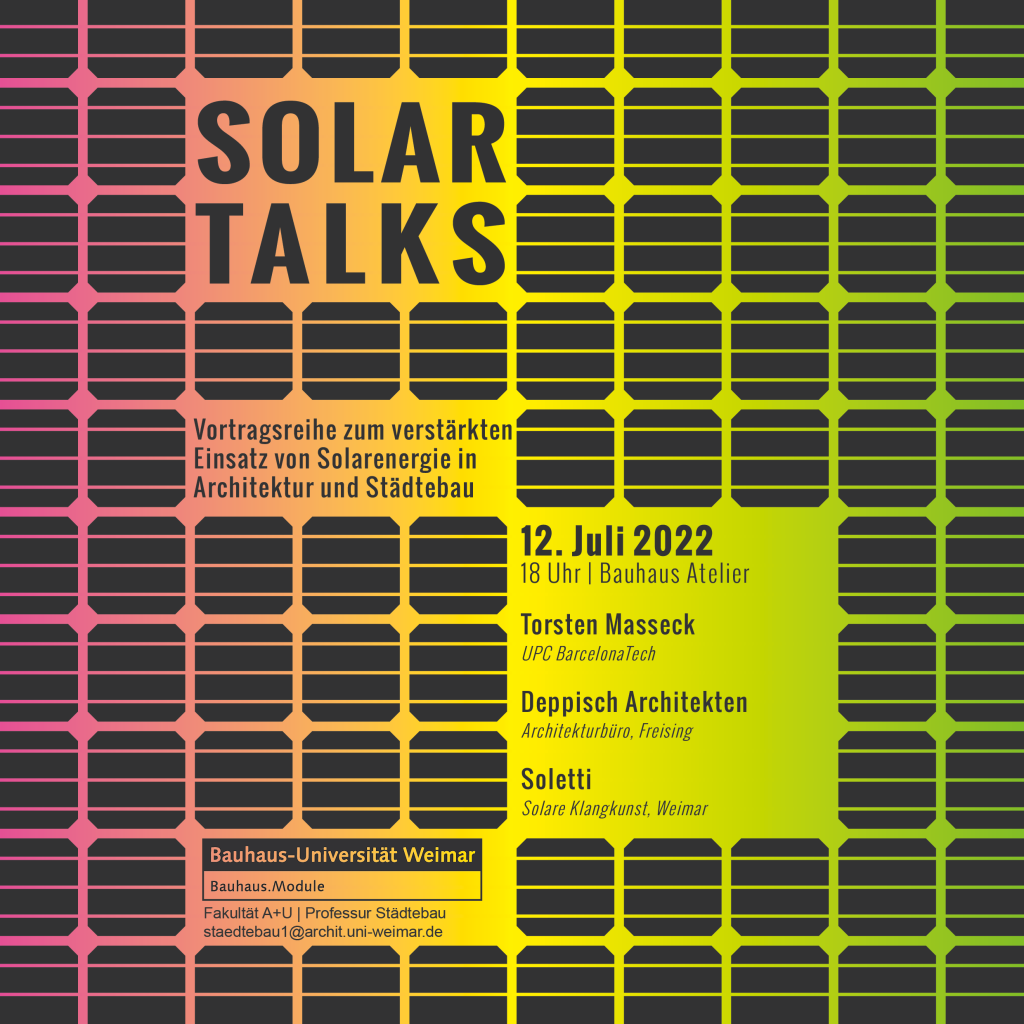


Solar Talks
Lecture series on the increased use of solar energy in architecture and urban design
The sun is the most reliable source of renewable energy. It is free, inexhaustible, clean and has been used for many years with a range of technologies to generate electricity, thermal energy and heat. How come it still doesn’t play a key role in generating energy in our cities?
In this lecture series, we would like to discuss the untapped potential of solar energy and its future role in the climate-neutral development of our cities together with scientific experts and private-sector actors. The topics will follow the S-M-L principle: from the very big questions: “How can this technology be integrated into the existing infrastructure?” and: “Will our cities become power plants in the future?” to details: “How much surface area do we need per inhabitant?” and: “Is monument preservation and solar power even conceivable?”.
The issue will be discussed holistically, taking into account its political, aesthetic and technical implications.
SOLAR TALKS #1 14. Juni 2022
Johanna Jaurich
Regisseurin, Author & Producer Fechner Media
Vivian Blümel
Deutsche Gesellschaft für Sonnenenergie DGS Thüringen
SOLAR TALKS #2 28. Juni 2022
Prof. Stefan Krauter
Experte für Nachhaltige Energiekonzepte für die Energiewende
Universität Paderborn
Stefan Bauer & Ida Duge
Architects for Future Germany
Video recording of Solar Talks #2
SOLAR TALKS #3 12. Juli 2022
Torsten Masseck
UPC BarcelonaTech ES
Deppisch Architekten
Architekturbüro, Freising DE
Soletti
Solare Klangkunst, Weimar DE
Video recording of Solar Talks #3
- 1994-2024 Bauhaus-Universität Weimar
