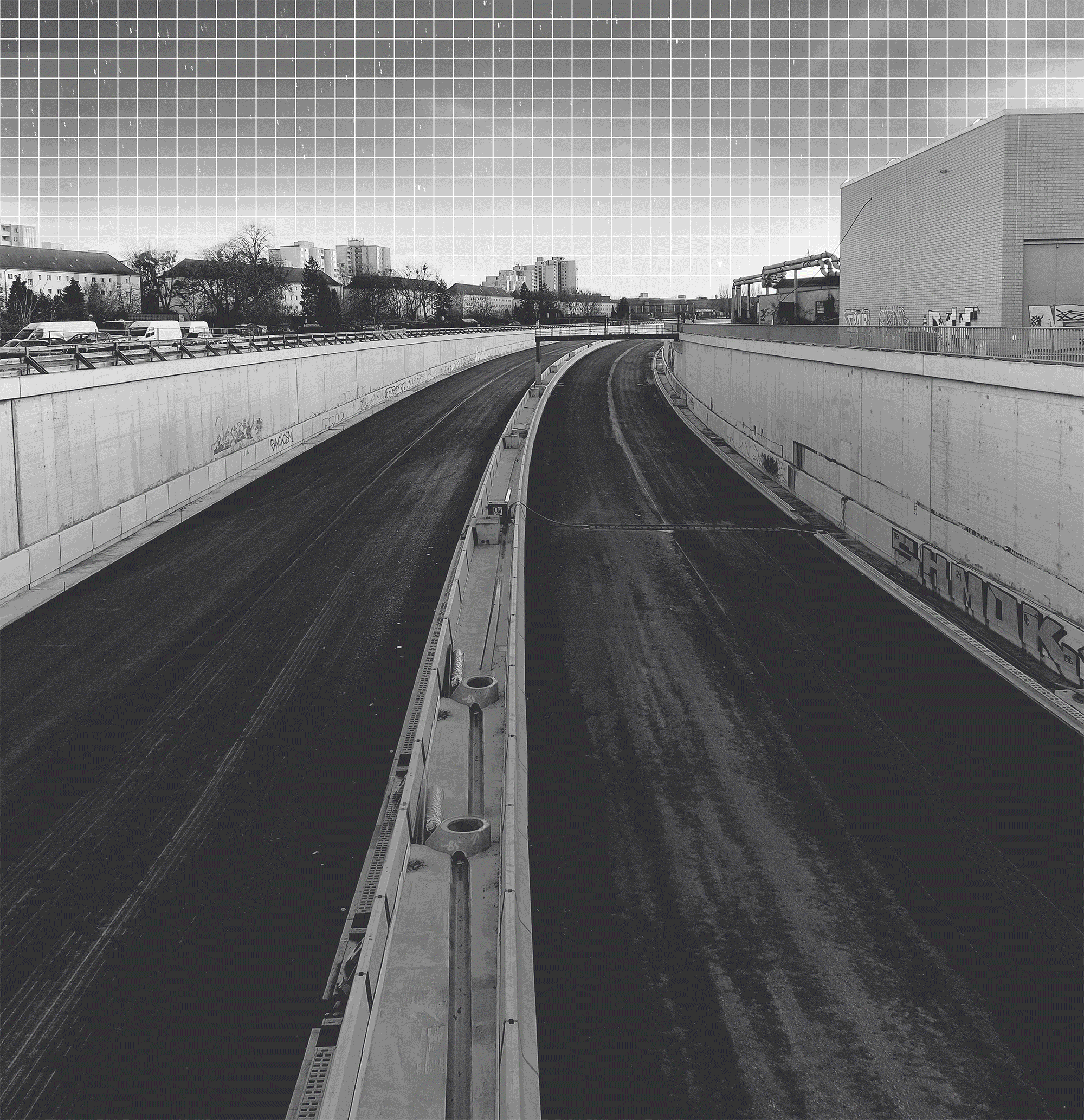
Close


An online urban design workshop for international students from European schools of architecture.
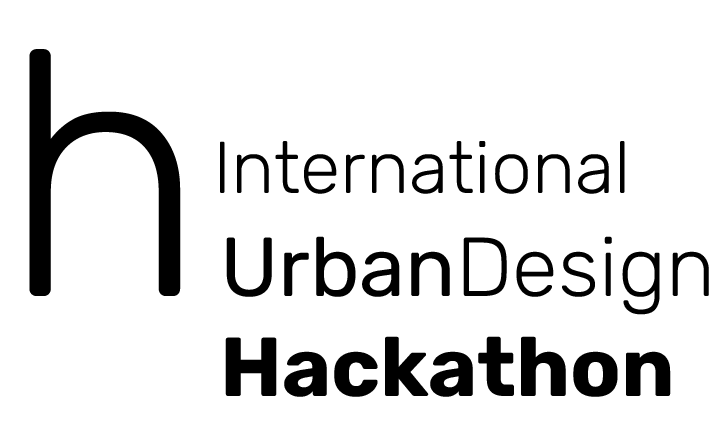

An online urban design workshop for international students from European schools of architecture.
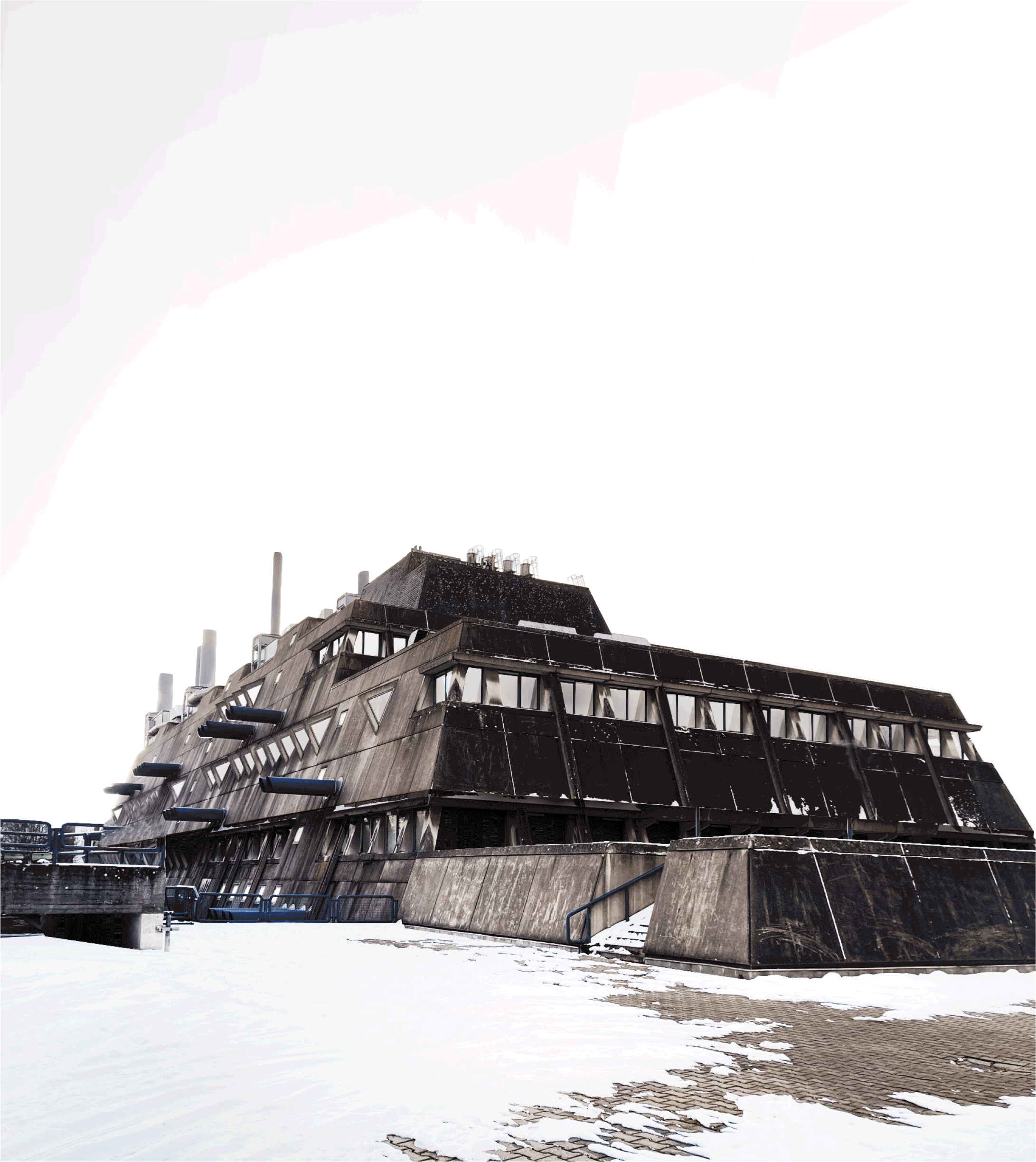
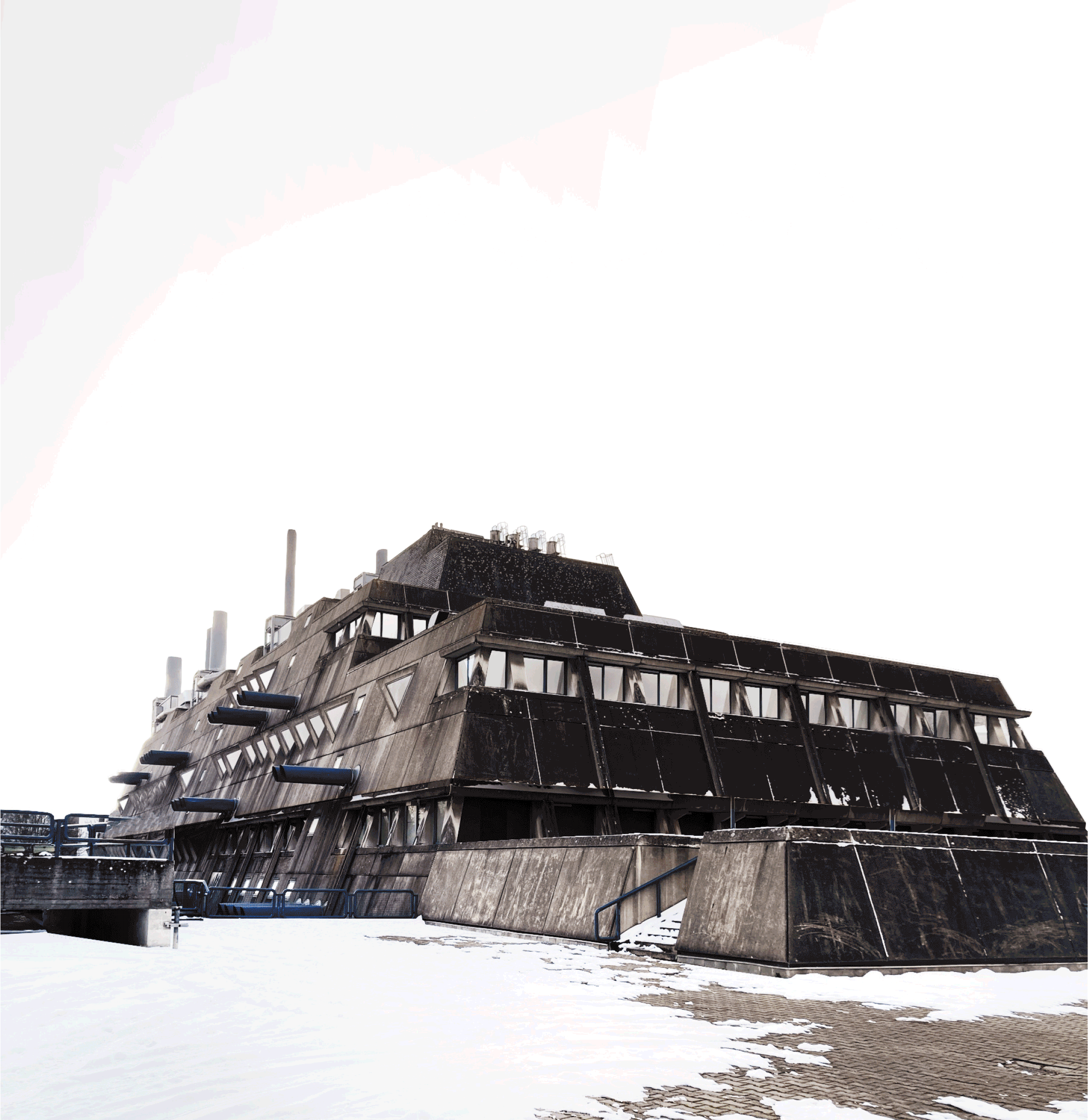
Bauhaus Universität Weimar | Aarhus School of Architecture
ENSAP Bordeaux | Estonian Academy of Arts
Bauhaus Universität Weimar
Aarhus School of Architecture
ENSAP Bordeaux
Estonian Academy of Arts
Architect Ludwig Heimbach and Photographer and Architect Kay Fingerle are active figures in the conservation campaign for the Mäusebunker and shared their knowledge and impressions of the building.
The iconic brutalist building was designed to house an animal testing laboratory, inaccessible to the public. Over the years, animal testing in the context of medical research has declined to such an extent that in 2020 the building became obsolete and it is now in danger of being demolished. However, the acknowledgment of its architectural value by a group of architects, politicians, and citizens is giving the building a second chance at existence.
The Mäusebunker is located in the south-west of Berlin at the shore of the Teltowkanal. Together with the adjacent “Institut für Hygiene und Mikrobiologie” and the “Klinikum Steglitz” it forms a unique ensemble of post-war Brutalism, the Benjamin Franklin Campus. The building was completed in 1981 and is 100 x 38 meters large. Unlike the “Institut für Hygiene und Mikrobiologie” the building is not protected as a historic monument.
Guided by principles of grey energy assessment and urban transformation that oppose its demolition, we see an opportunity to transform it into a public space, promote diversity of use, and rethink the Benjamin Franklin Campus. The Urban Design Hackathon is a 24h online workshop for international students from four European universities. In mixed teams, you will be developing urban design ideas that define the former animal testing laboratory’s future.
Rettet den Mäusebunker #SOSMäusebunker
Initiative for the preservation of the building
http://mäusebunker.de
SOS Brutalism
https://sosbrutalism.org/cms/15889871
moderne REGIONAL
online magazine dedicated to the architecture of the 20th century
https://www.moderne-regional.de/tag/maeusebunker/
Université de Liège
Lecture by Karel Wuytack
Impression of the entrance Platform
Impression of the Krammerstraße
Impression of the corner Krammerstraße / Hindenburgdamm
Impression of the southeast elevation, by the Teltowkanal
Impression of the Krammertraße, with the Institut für Hygiene und Mikrobiologie and the Mäusebunker
Impression of the Hindenburgdamm
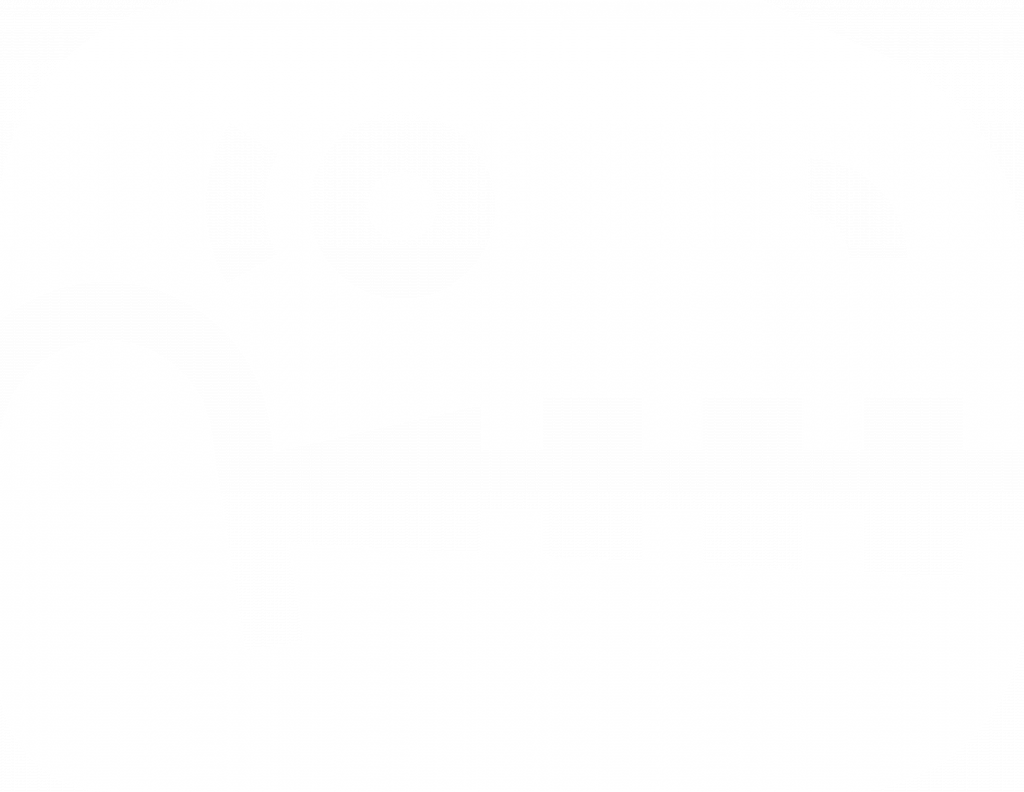
The Urban Design Hackathon is organized by the “Chair of Urban Design” of the Bauhaus University Weimar. It started as part of the “International Virtual Academic Collaboration” (IVAC) program of the German Academic Exchange Service (DAAD). It is now funded by “Stiftung Innovation in der Hochschullehre“.
Chair of Urban Design
Steffen de Rudder
Martina Jacobi
Pola R. Koch
Bauhaus-Universität Weimar
Geschwister-Scholl-Straße 6
2. OG, Raum 202
99423 Weimar Germany
This website displays external content from Vimeo.com.
The Bauwelt Magazine about the the second edition of the Urban Design Hackathon in the issue 10.2021.
The newspaper “Berliner Tagesspiegel” on the Karstadt Hackathon and the demise of city centers (17.4.2021)
The Bauwelt Magazine about the Urban Design Hackathon in the issue “Die handelnde Stadt”.
Deadline October 20.2023
Seminar Master and Bachelor final year Arch + Urb
6 ECTS
English
20 Final Years Bachelor and Master Students
4 – 6 from each University
Please send your portfolio to
urbandesignhackathon[at]uni-weimar.de
As part of the application process, we ask all participants to submit a 40-second self introduction video with the following information:
FRI 17.11.2023
14:00 – 14:15 Welcome / Opening
14:15 – 14:45 Presentation Participant Universities
14:45 – 15:30 Team Definition
15:30 – 15:45 Break
15:45 – 16:10 Team Presentations
16:10 – 16:30 Tutorial BBB / Tools
16:30 – 17:00 Q&A / Meet up
Day One – FRI 24.11.2023
13:00 – 13:10 Welcome / Opening
13:10 – 13:30 Introduction / Task
13:30 – 14:10 Input Lecture
14:10 – 14:20 Break
14:20 – 15:00 Input Lecture
15:00 – 15:30 Q&A
16:00 – 00:00 Section 1
Day Two – SAT 25.11.2023
08:00 – 12:00 Section 2
12:00 – 13:00 Feedback with Tutors
13:00 – 00:00 Final Section
00:00 DEADLINE
Day Three – SUN 26.11.2023
13:00 – 15:30 Final Presentation
15:30 – 15:45 Break
15:45 – 17:30 Discussion Round / Closing
The Urban Design Hackathon is organized by the “Chair of Urban Design” of the Bauhaus University Weimar. It is part of the “International Virtual Academic Collaboration” (IVAC) program of the German Academic Exchange Service (DAAD).
Bauhaus-Universität Weimar
Geschwister-Scholl-Straße 6
2. OG
99423 Weimar
Germany
phone: +49 (0) 36 43/58 2601
e-mail: staedtebau1[at]archit.uni-weimar.de
e-mail: urbandesignhackathon[at]uni-weimar.de
All data on this website is for information purposes only. It does not claim to be complete or correct. We reserve the right to make changes.
Image Credits
The images on this page are in most cases protected by copyright. The source/copyright of the images is the “Chair of Urban Planning and Design” of the Bauhaus University Weimar, unless otherwise stated below.
Videos: Martina Jacobi
Mice Video by thiago rizardi from Pexels
Site Images: Martina Jacobi, Pola Rebecca Koch, Stefan Siegner, Felix Torkar, Denis Barthel
Images Project Stairway to Chicken: Patrīcija Helēna Dzērve, Noé Misson, Leila Unland, Toms Čudars
Images Project From Mono to Multi: Richard Corsyn, Eliza Anna Zeibote, Maximilian Schmidt, Laura Bertelt
Images Project The Ant(i) Mall: Gaultier Arnould, Laura Svede, Jasmin Min Chu, Corentin Generet
Images Project ShareStadt: Pauline Oldrizzi,Olivier Roulet, Jekabs Ozols, Florian Brettner
Videos Input Lectures: Karel Wuytack, Elisa Baldin, Ludwig Voz, Adam Peterkenne
Dinosaur Icon made by Freepik from www.flaticon.com
Design: Leonardo Hermel
The Urban Design Hackathon is a 24h online workshop for international students from European architecture schools.
Over its past three editions, we tested and successfully established a new format of digital teaching and international collaboration – despite the pandemic and without environmentally harmful air miles. Supported by technically advanced tools, the virtual room became a common ground for learning and intercultural exchange for students and academics from ten institutions across Europe.
We invite students to develop future scenarios for obsolete structures in the urban environment. It is a novel approach, where the ugly and outdated are not simply erased but valued for their grey energy and embraced as catalysts of a resilient and sustainable further development of our cities.
Organization | International 24h Urban Design Hackathon
Architect | Reaserch and Teaching Assistant
Chair for Urban Design
Bauhaus University Weimar
Organization | 24h Urban Design Hackathon
Architect | Reaserch and Teaching Assistant
Chair for Urban Design
Bauhaus University Weimar
Organization | 24h Urban Design Hackathon
Architect | Professor
Chair for Urban Design
Bauhaus University Weimar