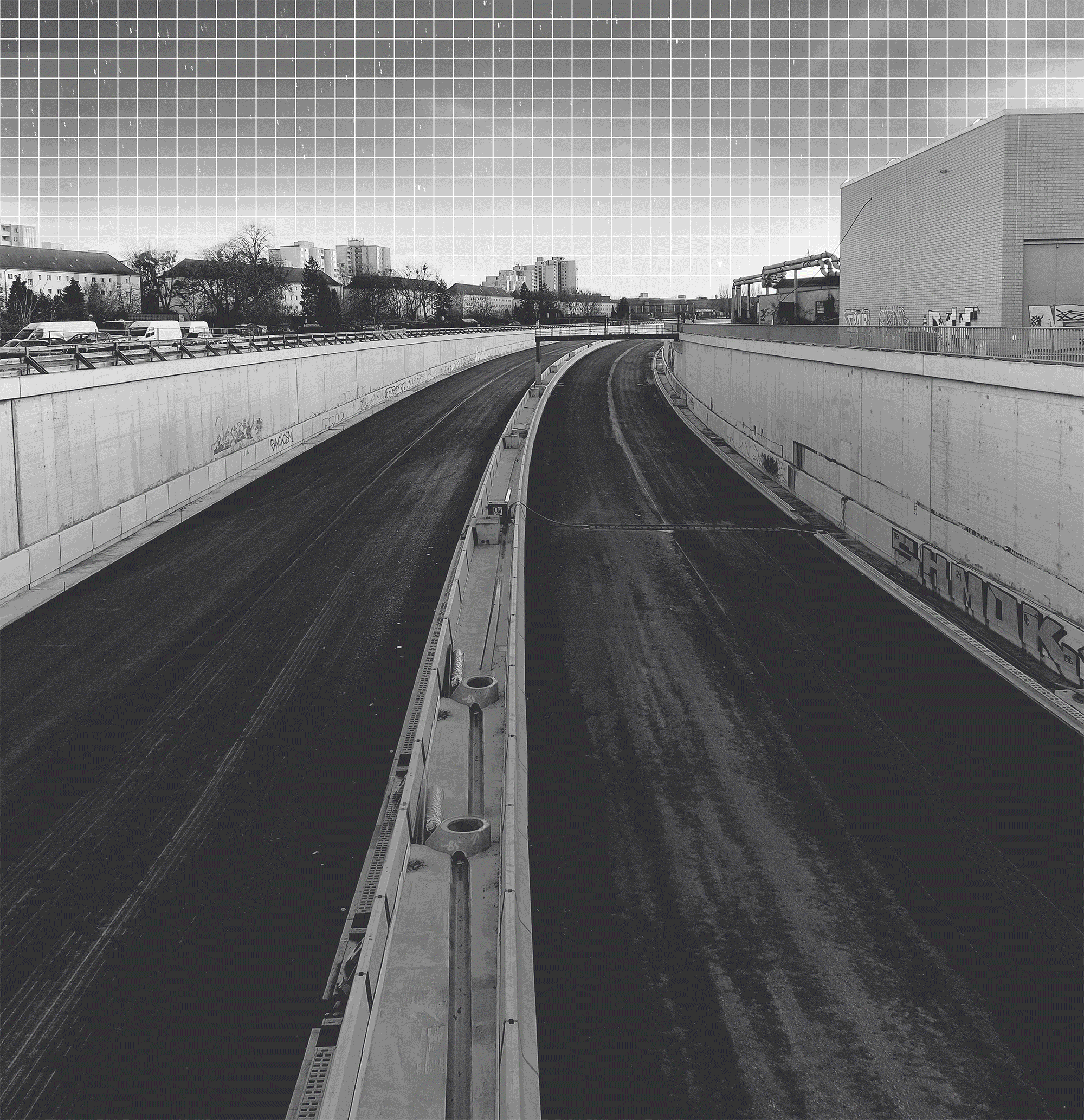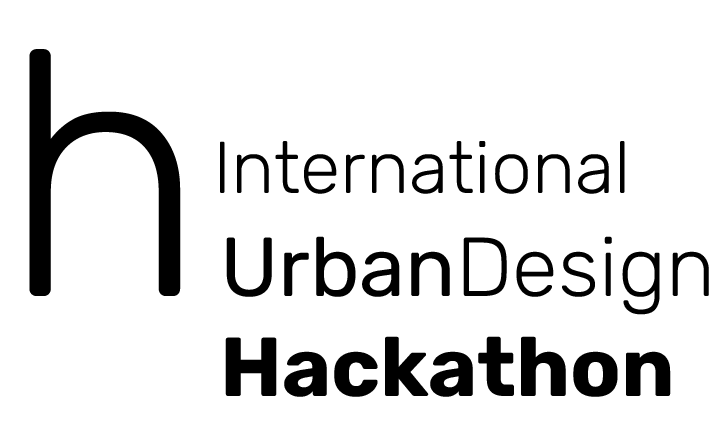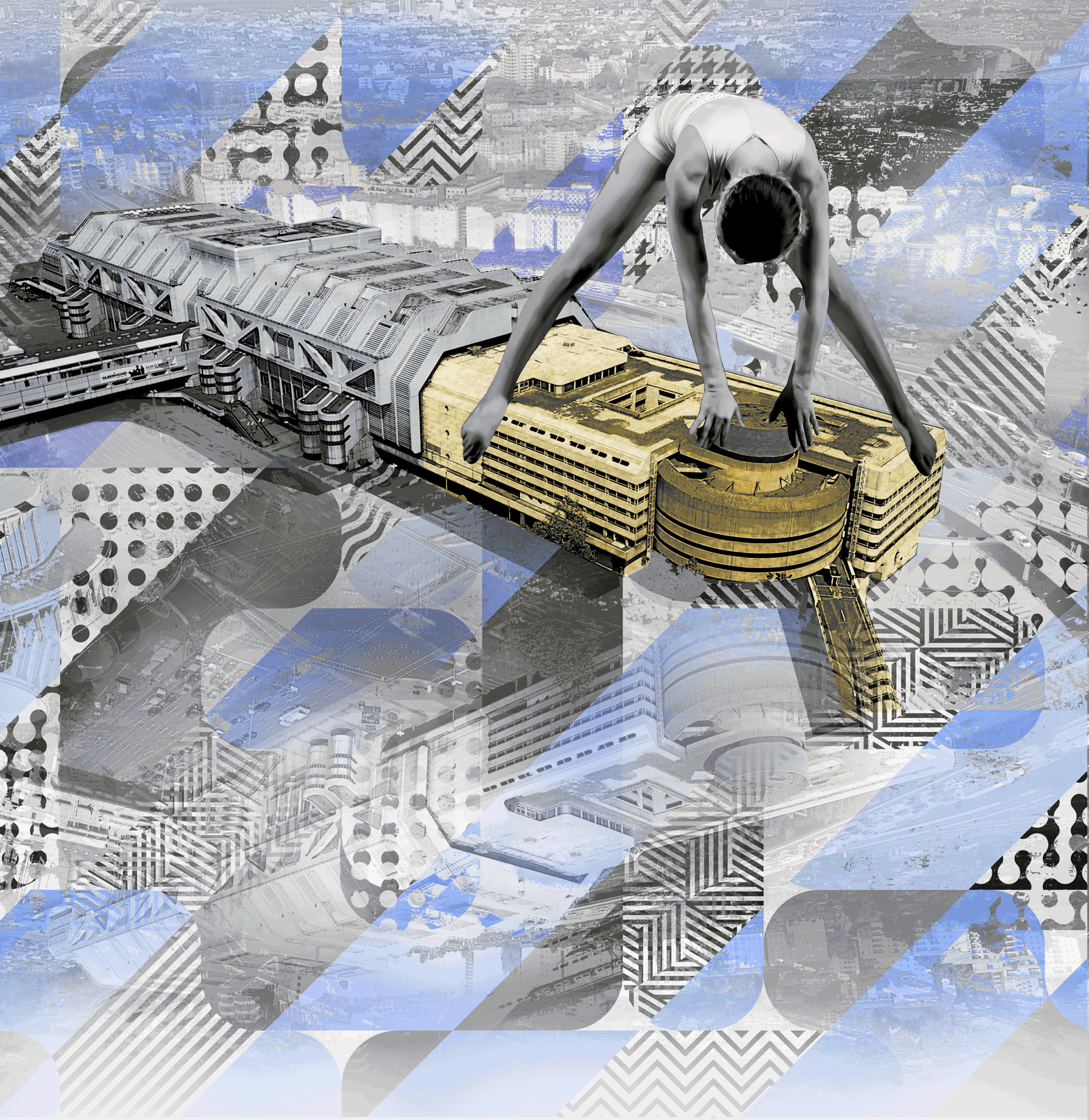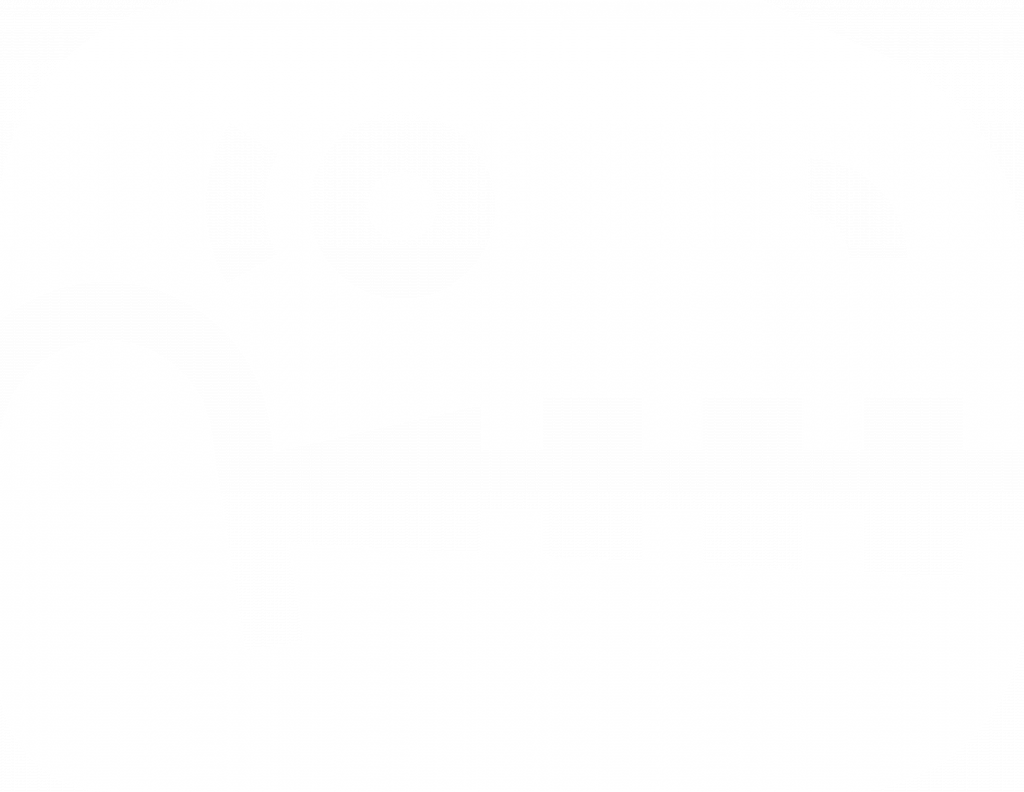
Close


A blended urban design workshop for international students from European schools of architecture.


A blended urban design workshop for international students from European schools of architecture.

Bauhaus Universität Weimar | Polytechnic University of Catalonia
University of Belgrade | Porto University
Bauhaus Universität Weimar
Polytechnic University of Catalonia
University of Belgrade
Porto University
Architect Ludwig Heimbach and Photographer and Architect Kay Fingerle are active figures in the conservation campaign for the Mäusebunker and shared their knowledge and impressions of the building.
In the third edition of the Urban Design Hackathon, we are reanimating a world-famous dinosaur: The „Internationales Congress Centrum“ (ICC) Berlin.
Designed by the Berlin architects Ralf Schüler and Ursulina Schüler-Witte, the the 313-metre-long building was already considered one of the largest congress centers in the world. Opened in 1979, it is a landmark of post-war German architecture and the most expensive building in West Berlin. During the nineties it became a requested and prestigious venue, hosting conferences such as the World Bank Meeting in 1988 and the first United Nations Climate Change Conference in 1995.
High operating and refurbishment costs became a threat to ICC’s future, and in April 2014, the complex was closed for renovation and asbestos contamination removal. Interim and new usage proposals have arisen, but there is still no clear architectural and financial concept. The center remains closed as of 2021 and has been listed as heritage since 2019.
Located in the Berlin borough of Charlottenburg-Wilmersdorf, it stands on an island between highways and bridges. It is, though, directly connected to train station Berlin „Messe Nord/ICC“, which is part of the „Ringbahn“, the railway line circling Berlin’s city area. Due to its expressive high-tech architecture, the ICC was the location for several dystopian movies and is called by Berliners “spaceship” and “Battleship Charlottenburg”.
In need of an eminent urban transformation, it is time to open up this introverted and car-focused spaceship. A significant area and the focus of the design process is the multi-storey car park at the southern end of the building. Here lies the potential for intervention and an opportunity to reanimate one of the largest and strangest structures of Berlin.
Was wird aus dem ICC?
https://vimeo.com/183193756
Ein UFO im Wartestand
https://vimeo.com/189288719
Big in Berlin
https://vimeo.com/44806711
Jung aber Denkmal
https://www.youtube.com/watch?v=N5D_CtgJxBY&ab_channel=LandesdenkmalamtBerlin
Université de Liège
Lecture by Karel Wuytack
Impression: S-Bahnhof Messe Nord / ICC
Impression: Underground Messedamm
Impression: West Facade
Impression: Car Passage West – East
Impression: Pedestrian Passage
Impression: Parking Building
Impression: Messedamm
Impression: Pedestrian Bridge Messedamm
Impression: Messedamm / Neue Kantstraße

The Urban Design Hackathon is organized by the “Chair of Urban Design” of the Bauhaus University Weimar. It started as part of the “International Virtual Academic Collaboration” (IVAC) program of the German Academic Exchange Service (DAAD). It is now funded by “Stiftung Innovation in der Hochschullehre“.
Chair of Urban Design
Steffen de Rudder
Martina Jacobi
Pola R. Koch
Bauhaus-Universität Weimar
Geschwister-Scholl-Straße 6
2. OG, Raum 202
99423 Weimar Germany
This website displays external content from Vimeo.com.
Deadline October 20.2023
Seminar Master and Bachelor final year Arch + Urb
6 ECTS
English
20 Final Years Bachelor and Master Students
4 – 6 from each University
Please send your portfolio to
urbandesignhackathon[at]uni-weimar.de
As part of the application process, we ask all participants to submit a 40-second self introduction video with the following information:
FRI 17.11.2023
14:00 – 14:15 Welcome / Opening
14:15 – 14:45 Presentation Participant Universities
14:45 – 15:30 Team Definition
15:30 – 15:45 Break
15:45 – 16:10 Team Presentations
16:10 – 16:30 Tutorial BBB / Tools
16:30 – 17:00 Q&A / Meet up
Day One – FRI 24.11.2023
13:00 – 13:10 Welcome / Opening
13:10 – 13:30 Introduction / Task
13:30 – 14:10 Input Lecture
14:10 – 14:20 Break
14:20 – 15:00 Input Lecture
15:00 – 15:30 Q&A
16:00 – 00:00 Section 1
Day Two – SAT 25.11.2023
08:00 – 12:00 Section 2
12:00 – 13:00 Feedback with Tutors
13:00 – 00:00 Final Section
00:00 DEADLINE
Day Three – SUN 26.11.2023
13:00 – 15:30 Final Presentation
15:30 – 15:45 Break
15:45 – 17:30 Discussion Round / Closing
The Urban Design Hackathon is organized by the “Chair of Urban Design” of the Bauhaus University Weimar. It is part of the “International Virtual Academic Collaboration” (IVAC) program of the German Academic Exchange Service (DAAD).
Bauhaus-Universität Weimar
Geschwister-Scholl-Straße 6
2. OG
99423 Weimar
Germany
phone: +49 (0) 36 43/58 2601
e-mail: staedtebau1[at]archit.uni-weimar.de
e-mail: urbandesignhackathon[at]uni-weimar.de
All data on this website is for information purposes only. It does not claim to be complete or correct. We reserve the right to make changes.
Image Credits
The images on this page are in most cases protected by copyright. The source/copyright of the images is the “Chair of Urban Planning and Design” of the Bauhaus University Weimar, unless otherwise stated below.
Videos: Martina Jacobi
Mice Video by thiago rizardi from Pexels
Site Images: Martina Jacobi, Pola Rebecca Koch, Stefan Siegner, Felix Torkar, Denis Barthel
Images Project Stairway to Chicken: Patrīcija Helēna Dzērve, Noé Misson, Leila Unland, Toms Čudars
Images Project From Mono to Multi: Richard Corsyn, Eliza Anna Zeibote, Maximilian Schmidt, Laura Bertelt
Images Project The Ant(i) Mall: Gaultier Arnould, Laura Svede, Jasmin Min Chu, Corentin Generet
Images Project ShareStadt: Pauline Oldrizzi,Olivier Roulet, Jekabs Ozols, Florian Brettner
Videos Input Lectures: Karel Wuytack, Elisa Baldin, Ludwig Voz, Adam Peterkenne
Dinosaur Icon made by Freepik from www.flaticon.com
Design: Leonardo Hermel
The Urban Design Hackathon is a 24h online workshop for international students from European architecture schools.
Over its past three editions, we tested and successfully established a new format of digital teaching and international collaboration – despite the pandemic and without environmentally harmful air miles. Supported by technically advanced tools, the virtual room became a common ground for learning and intercultural exchange for students and academics from ten institutions across Europe.
We invite students to develop future scenarios for obsolete structures in the urban environment. It is a novel approach, where the ugly and outdated are not simply erased but valued for their grey energy and embraced as catalysts of a resilient and sustainable further development of our cities.
Organization | International 24h Urban Design Hackathon
Architect | Reaserch and Teaching Assistant
Chair for Urban Design
Bauhaus University Weimar
Organization | 24h Urban Design Hackathon
Architect | Reaserch and Teaching Assistant
Chair for Urban Design
Bauhaus University Weimar
Organization | 24h Urban Design Hackathon
Architect | Professor
Chair for Urban Design
Bauhaus University Weimar
The Bauwelt Magazine about the the second edition of the Urban Design Hackathon in the issue 10.2021.
The newspaper “Berliner Tagesspiegel” on the Karstadt Hackathon and the demise of city centers (17.4.2021)
The Bauwelt Magazine about the Urban Design Hackathon in the issue “Die handelnde Stadt”.