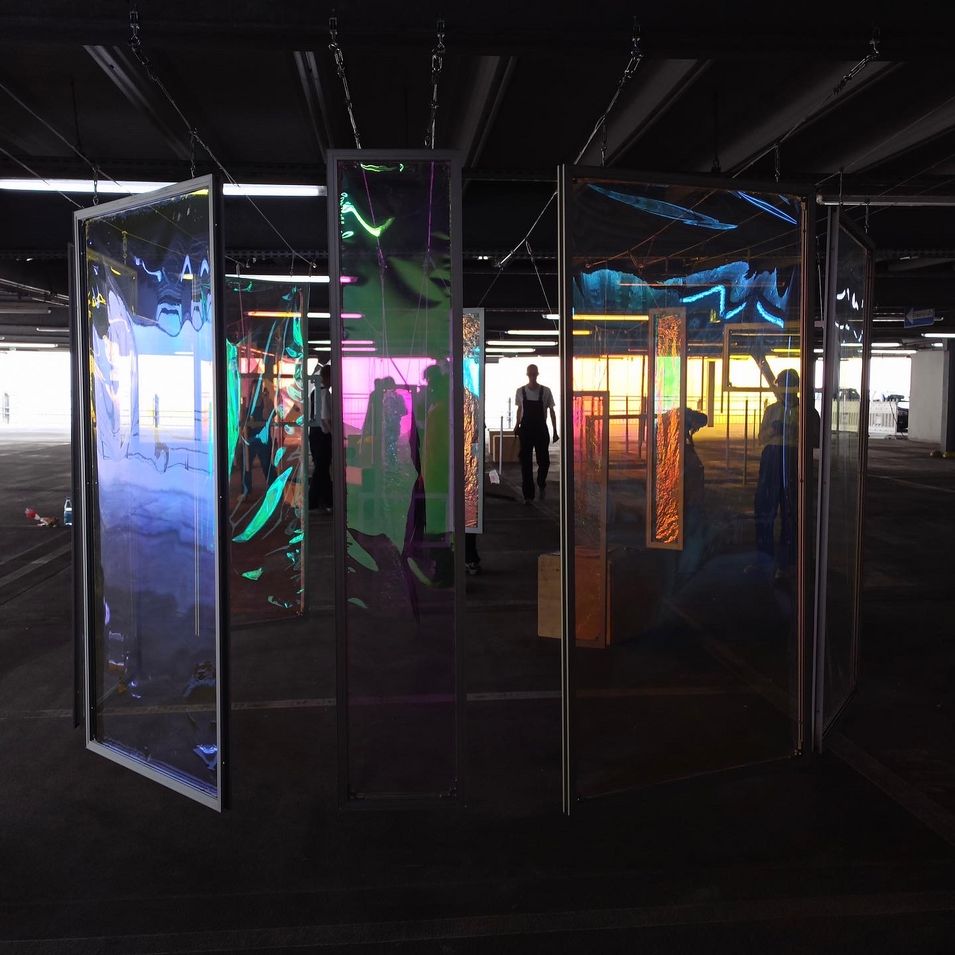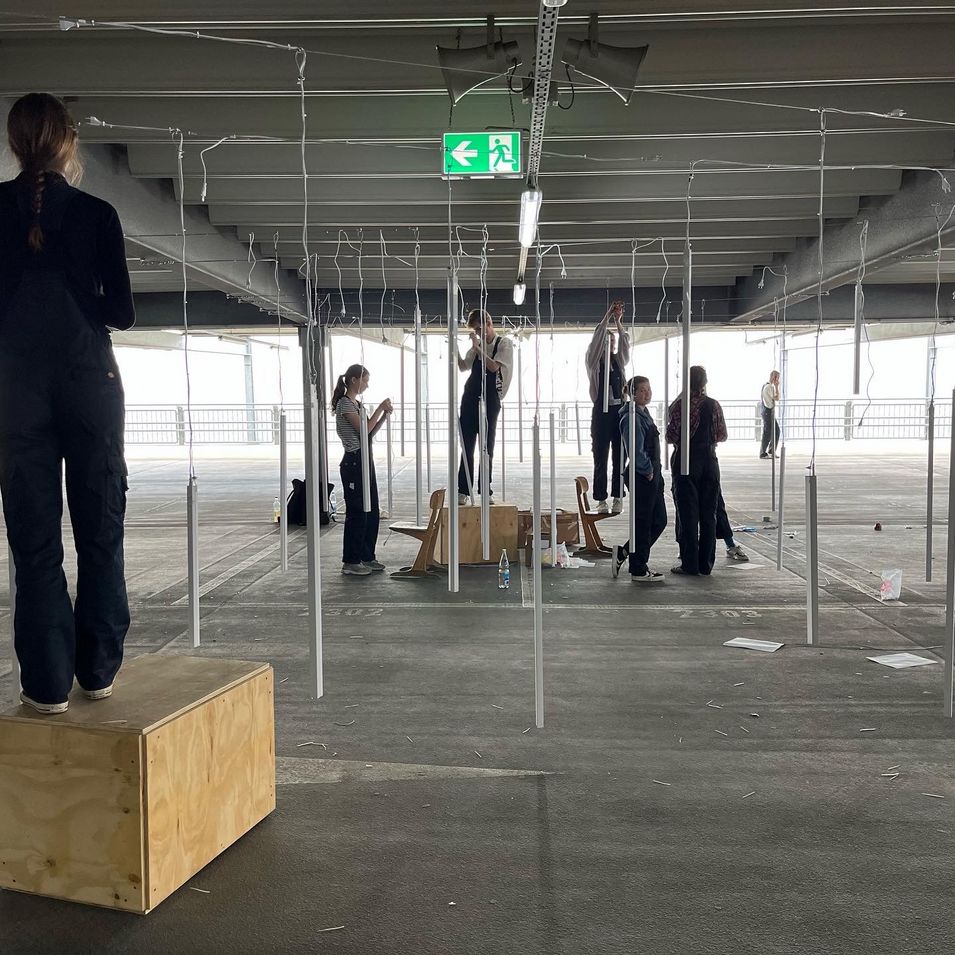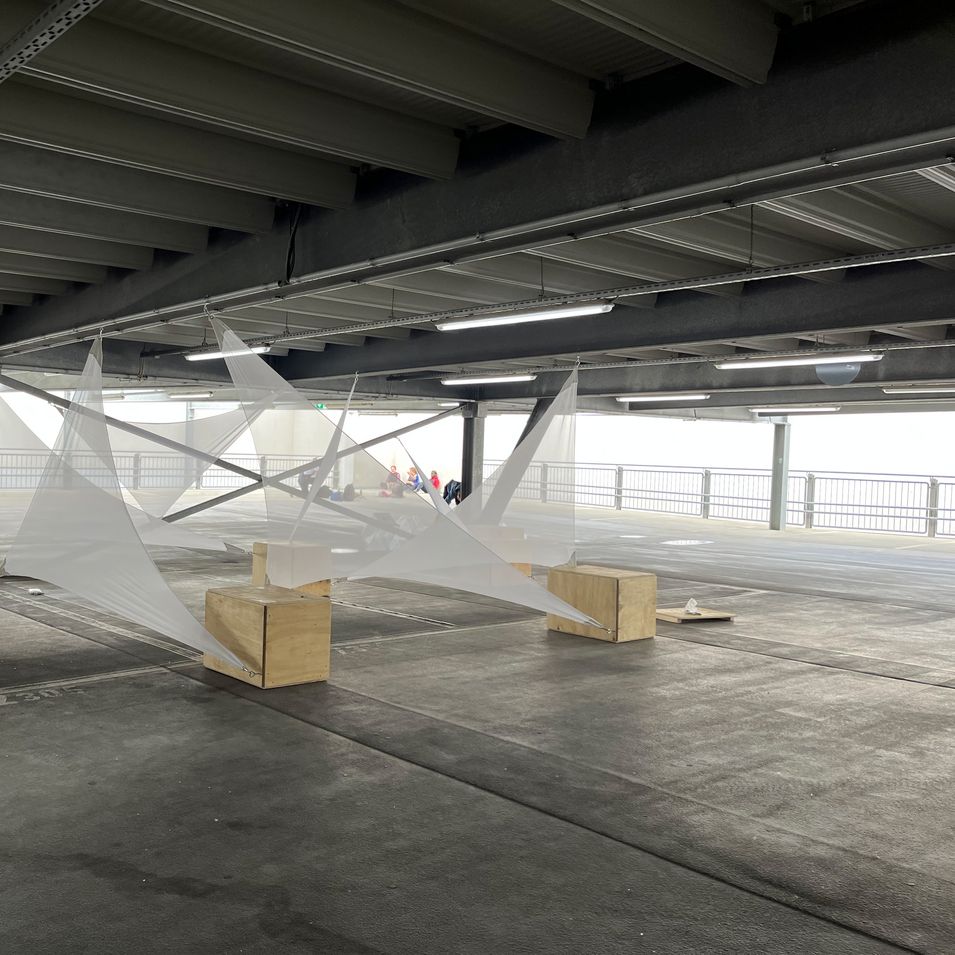


Architecture as a human habitat provides the "stage set" for this dance-choreographic experiment. In an existing architecture, the participants explore the relationship between proximity and distance, place and boundary and the possibilities of human communication within it through dance. Through the dance's engagement with the urban architecture, choreographic methods change and the space is restructured.
Gerardi, a dancer trained at the Gret Palucca University of Dance, gives students the opportunity to approach the space in a moving way under professional guidance. Using elements of contemporary dance, he explores various places, human relationships and the communication of personal emotions.
In collaboration with the author, he conveys the individual experiences of all those involved in the process: the dancers, the musicians, the dramaturges and the set designers. This combination strongly reflects his choreographic style, which is based on modern and contemporary dance with influences from ballet technique and achieves a combination of different but interdependent genres.
He works with professional dancers as well as with amateur dancers, such as the students of the Bachelor of Architecture and Urbanism at the Bauhaus University Weimar.
On the basis of these experiences, in the last six weeks of the first semester of the Bachelor of Architecture, a garden and a pavilion structure are designed, which ideally results in a micro-architecture after the second semester.
These micro-architectures are then used for a scenographic setting in which the students act choreographically with each other. The object of investigation is the handling of the designed objects and the spatial considerations that provide the impetus for the choreographic experimental arrangement for a "performative architectonics".
Over the course of six weeks, garden and detailed models will be created for the specific site, in this case the parking garage. The ideas are presented in a 60/180 cm plan flag: a site plan explains the spatial situation, a perspective diagram also introduces laypeople to the design idea. The design is illustrated in landscape section and landscape floor plan at a scale of 1:100, first as a whole and later in floor plans, views and sections as well as axonometries in detail.
For the final tour, the dancers and choreographers are in Weimar in workroom 203 of the main building and discuss all the designs of seminar group A in 2021/22.

