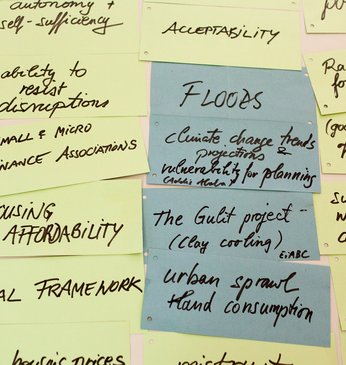Studierende (Bachelor ab 6. Semester & Master) der mit der Raumentwicklung verbundenen Fachrichtungen wie Architektur, Landschaftsarchitektur, Ingenieurwesen, Stadt- und Raumplanung, Kultur-, Sozial-, Wirtschaftsgeographie, Entwicklung und andere.
Voraussetzungen:
- Interesse an einer ganzheitlichen und interdisziplinären Arbeit an städtischen Siedlungen und der städtischen Umwelt.
- Grundlagen im GIS sind wünschenswert (kein Zustand) und/oder CAD.
- Gute Kenntnisse der englischen Sprache.
Technische Anforderungen:
- Schreib- und Skizzenmaterial
- Notebook mit folgender Software für Geografische Informationssysteme:
Quantum GIS (QGIS) - kostenloser Download: http://www.qgis.org/en/site UND
ArcGIS (Studentenversion) - http://www.esri.com/landing-pages/software/arcgis/arcgis-desktop-student-trial - eventuell andere CAD Programme
Besonderer Hinweis:
- TeilnehmerInnen erhalten 4 Wochen vor Kursbeginn Materialien zur Kursvorbereitung (Texte und kleine Aufgabenstellung)


