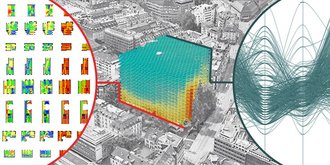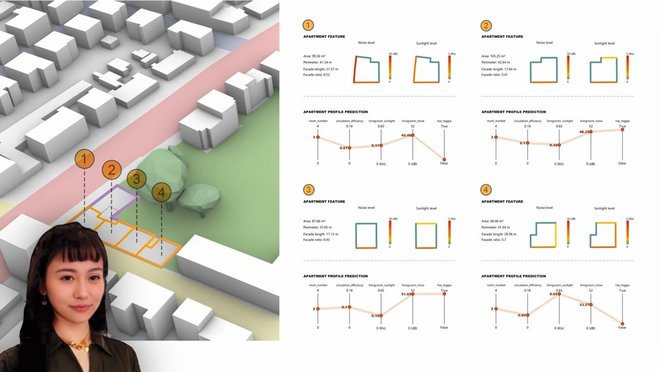
Neufert 4.0 - Artificial intelligence methods for generating design heuristics for user-centered residential housing (2022-2024)
In the "Neufert 4.0" project, artificial intelligence methods are being developed to derive knowledge (so-called design heuristics) from existing floor plans to support user-oriented design of residential buildings.
The basis for this is a database with approximately 35,000 apartment floor plans. In addition to the geometry of the apartments, this database contains semantic information on building components, rooms and the urban context as well as detailed information on user-centered qualities (daylight, visibility, furnishability, path relationships). With this extensive database, correlations between housing geometry, urban context and use-related qualities are identified. For this purpose, different machine learning methods (regression models, Bayesian Networks, Generative Adversarial Networks) are used and tested for their suitability for the generation of design heuristics. Furthermore, visualization methods are developed to present the found correlations in an understandable way. In workshops with practicing architects, these methods are tested for their suitability when used in concrete design situations. The result of the project is a methodology that allows the flexible derivation of heuristics for concrete design tasks for (1) the description of the requirements of dwellings (in which framework are certain requirements regarding e.g. room size, lighting or visibility are realistic, do contradictory requirements exist?) and (2) the arrangement and dimensioning of building components and rooms in order to achieve certain qualities (e.g., where should the entrance be placed in a narrow apartment in a dense urban context in order to place a certain number of well-lit rooms?). The methodology developed will provide important insights into the application of artificial intelligence in architectural design and will provide open up new approaches to residential design research.

Neufert 4.0 - Project outline
Klicken Sie auf den Play-Button, um externe Inhalte von Vimeo.com zu laden und anzuzeigen.
Externe Inhalte von Vimeo.com zukünftig automatisch laden und anzeigen (Sie können diese Einstellung jederzeit über unsere »Datenschutzerklärung« ändern.)
Project Partners:
- Bauhaus-Universität Weimar, Germany, Chair of Computer Science in Architecture and Spatial Planning
(Acting Professor Dr Sven Schneider) - Archilyse AG
(Dr. Matthias Standfest)
Project funding:
Zukunft Bau – funded by the Federal Institute for Research on Building, Urban Affairs and Spatial Development (BBSR).
